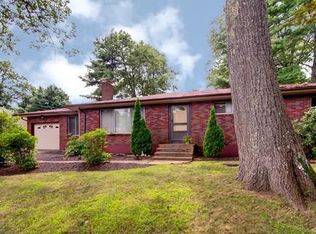Sold for $460,000
$460,000
3 Crestwood Rd, Paxton, MA 01612
3beds
1,999sqft
Single Family Residence
Built in 1955
10,000 Square Feet Lot
$514,900 Zestimate®
$230/sqft
$2,954 Estimated rent
Home value
$514,900
$489,000 - $541,000
$2,954/mo
Zestimate® history
Loading...
Owner options
Explore your selling options
What's special
**OFFER DEADLINE Monday 9/11 @ 6pm** You MUST see this FULLY renovated 3bed Cape in Paxton; 2 miles from the Worcester line. Rural living at its finest with the conveniences of the big city close by! Great home with upgraded features which include a new roof, new siding, new gutters, new septic system, new energy efficient windows, repointed chimney with new rain cap, new front and side stairs, electrical panel, remodeled kitchen with new top-of-the-line soft-close cabinets, new quartz countertops, new stainless-steel appliances, all new lighting throughout the home, as well as refinished hardwood floors throughout except kitchen and baths which have new beautiful decorative ceramic tile. Bathrooms are remodeled with new trending amenities as well. Lovely Sunroom as you enter as well as a large newly finished basement with new flooring, ceiling, walls, and vinyl windows giving you 377sf of flex space. Flexible layout-1 bedroom on the main level.
Zillow last checked: 8 hours ago
Listing updated: October 15, 2023 at 11:15am
Listed by:
Michalann Cosme 978-660-4906,
Citylight Homes LLC 978-977-0050
Bought with:
Tina Keith
Leading Edge Real Estate
Source: MLS PIN,MLS#: 73157190
Facts & features
Interior
Bedrooms & bathrooms
- Bedrooms: 3
- Bathrooms: 2
- Full bathrooms: 1
- 1/2 bathrooms: 1
- Main level bathrooms: 1
- Main level bedrooms: 1
Primary bedroom
- Features: Closet, Flooring - Hardwood, Lighting - Overhead
- Level: Main,First
Bedroom 2
- Features: Closet, Flooring - Hardwood, Lighting - Overhead
- Level: Second
Bedroom 3
- Features: Closet, Flooring - Hardwood, Lighting - Overhead
- Level: Second
Bathroom 1
- Features: Bathroom - Full, Bathroom - Tiled With Tub & Shower, Flooring - Stone/Ceramic Tile, Countertops - Stone/Granite/Solid, Remodeled, Lighting - Sconce, Lighting - Overhead
- Level: Second
Bathroom 2
- Features: Bathroom - Half, Remodeled, Lighting - Sconce
- Level: Main,First
Dining room
- Features: Closet/Cabinets - Custom Built, Flooring - Hardwood, Lighting - Overhead
- Level: First
Family room
- Features: Flooring - Vinyl, Recessed Lighting, Remodeled
- Level: Basement
Kitchen
- Features: Flooring - Stone/Ceramic Tile, Countertops - Stone/Granite/Solid, Countertops - Upgraded, Exterior Access, Recessed Lighting, Remodeled, Stainless Steel Appliances, Lighting - Overhead
- Level: Main,First
Living room
- Features: Flooring - Hardwood, Remodeled
- Level: First
Heating
- Baseboard, Oil
Cooling
- None
Appliances
- Included: Water Heater, Range, Dishwasher, Microwave, Refrigerator
- Laundry: In Basement
Features
- Sun Room
- Flooring: Wood, Tile, Hardwood
- Doors: Storm Door(s)
- Windows: Insulated Windows, Storm Window(s)
- Basement: Partially Finished,Interior Entry
- Number of fireplaces: 1
- Fireplace features: Living Room
Interior area
- Total structure area: 1,999
- Total interior livable area: 1,999 sqft
Property
Parking
- Total spaces: 2
- Parking features: Paved Drive, Off Street, Paved
- Uncovered spaces: 2
Features
- Patio & porch: Porch - Enclosed, Deck - Wood
- Exterior features: Porch - Enclosed, Deck - Wood, Rain Gutters
Lot
- Size: 10,000 sqft
- Features: Level
Details
- Parcel number: M:00026 L:00052,3217476
- Zoning: 0R4
Construction
Type & style
- Home type: SingleFamily
- Architectural style: Cape
- Property subtype: Single Family Residence
Materials
- Frame
- Foundation: Concrete Perimeter
- Roof: Shingle
Condition
- Year built: 1955
Utilities & green energy
- Electric: 100 Amp Service
- Sewer: Private Sewer
- Water: Public
- Utilities for property: for Electric Range
Community & neighborhood
Community
- Community features: Highway Access, Public School
Location
- Region: Paxton
Other
Other facts
- Listing terms: Contract
- Road surface type: Paved
Price history
| Date | Event | Price |
|---|---|---|
| 10/13/2023 | Sold | $460,000+2.2%$230/sqft |
Source: MLS PIN #73157190 Report a problem | ||
| 9/8/2023 | Listed for sale | $450,000+187.5%$225/sqft |
Source: MLS PIN #73157190 Report a problem | ||
| 6/15/2023 | Sold | $156,500$78/sqft |
Source: Public Record Report a problem | ||
Public tax history
| Year | Property taxes | Tax assessment |
|---|---|---|
| 2025 | $7,140 +39% | $484,400 +51.5% |
| 2024 | $5,138 -0.9% | $319,700 +8.4% |
| 2023 | $5,183 +8.2% | $294,800 +16.8% |
Find assessor info on the county website
Neighborhood: 01612
Nearby schools
GreatSchools rating
- 5/10Paxton Center SchoolGrades: K-8Distance: 1.3 mi
- 7/10Wachusett Regional High SchoolGrades: 9-12Distance: 3.9 mi
Schools provided by the listing agent
- Elementary: Paxton Center
- High: Wrhs
Source: MLS PIN. This data may not be complete. We recommend contacting the local school district to confirm school assignments for this home.
Get a cash offer in 3 minutes
Find out how much your home could sell for in as little as 3 minutes with a no-obligation cash offer.
Estimated market value$514,900
Get a cash offer in 3 minutes
Find out how much your home could sell for in as little as 3 minutes with a no-obligation cash offer.
Estimated market value
$514,900
