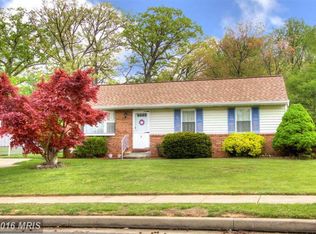Sold for $440,000 on 09/28/23
$440,000
3 Crestview Garth, Baltimore, MD 21237
4beds
2,074sqft
Single Family Residence
Built in 1983
10,539 Square Feet Lot
$469,400 Zestimate®
$212/sqft
$3,338 Estimated rent
Home value
$469,400
$446,000 - $493,000
$3,338/mo
Zestimate® history
Loading...
Owner options
Explore your selling options
What's special
Don't miss out on this beauty! This home has been lovingly maintained and updated through the years. As you enter the foyer notice the updated banisters leading to the living room with a larger bay window complemented by the beautiful Rosewood flooring throughout the living room, dining room and hallway. If you like to entertain family and friends, you will love the flow of this home. The fabulous well equipped kitchen features new/newer appliances, wine fridge, double oven and attractive silestone counters with lots and lots of storage. The open floor plan which allows for large gatherings , great flow and lots of natural sunlight streaming through this gorgeous home. All three full baths have been updated/remodeled throughout the years. This home is fresh and current, including many updated modern lighting fixtures and fresh paint. The family room addition offers great added space leading to the wonderful screened porch overlooking the very inviting inground pool and backyard. The pool has been converted to a salt water system. The lower level features updated flooring, 4th bedroom/full bath and an additional room that could be used as an office/craft room, or whatever suits your needs. This home has so many added features such as crown molding throughout most of the home, updated lighting and recessed lighting, updated flooring and much more. The solar panel transferable contract, will be available to your agent to share with you should you decide to make an offer on this property. In addition to the solar panels being installed, the seller installed a tankless water heater, which saves money on your monthly utility bill. First showings will be the weekend Saturday 8/26 and Sunday 8/27 open house showings starting 12pm-2:00pm both days.
Zillow last checked: 8 hours ago
Listing updated: October 01, 2023 at 01:06am
Listed by:
Maureen O'Shea 410-913-2531,
Long & Foster Real Estate, Inc.,
Co-Listing Agent: Patricia H Tizard 410-935-3642,
Long & Foster Real Estate, Inc.
Bought with:
Lisa St Clair-Kimmey, 17387
Realty Plus Associates
Source: Bright MLS,MLS#: MDBC2076186
Facts & features
Interior
Bedrooms & bathrooms
- Bedrooms: 4
- Bathrooms: 3
- Full bathrooms: 3
- Main level bathrooms: 2
- Main level bedrooms: 3
Basement
- Area: 920
Heating
- Forced Air, Natural Gas
Cooling
- Central Air, Electric
Appliances
- Included: Gas Water Heater, Tankless Water Heater
- Laundry: Lower Level, Laundry Room
Features
- Flooring: Carpet, Luxury Vinyl, Wood
- Windows: Double Pane Windows, Bay/Bow, Replacement
- Basement: Full
- Number of fireplaces: 1
- Fireplace features: Wood Burning
Interior area
- Total structure area: 2,074
- Total interior livable area: 2,074 sqft
- Finished area above ground: 1,154
- Finished area below ground: 920
Property
Parking
- Total spaces: 1
- Parking features: Garage Door Opener, Driveway, Attached
- Attached garage spaces: 1
- Has uncovered spaces: Yes
Accessibility
- Accessibility features: None
Features
- Levels: Split Foyer,Two
- Stories: 2
- Patio & porch: Deck, Enclosed, Screened, Screened Porch
- Exterior features: Lighting
- Has private pool: Yes
- Pool features: Fenced, In Ground, Salt Water, Vinyl, Private
Lot
- Size: 10,539 sqft
- Dimensions: 1.00 x
Details
- Additional structures: Above Grade, Below Grade
- Parcel number: 04141900002659
- Zoning: RESIDENTIAL
- Special conditions: Standard
Construction
Type & style
- Home type: SingleFamily
- Property subtype: Single Family Residence
Materials
- Frame
- Foundation: Block
- Roof: Asphalt
Condition
- Excellent
- New construction: No
- Year built: 1983
Utilities & green energy
- Sewer: Public Sewer
- Water: Public
Green energy
- Energy generation: PV Solar Array(s) Leased
Community & neighborhood
Location
- Region: Baltimore
- Subdivision: Rustic Ridge
Other
Other facts
- Listing agreement: Exclusive Right To Sell
- Ownership: Fee Simple
Price history
| Date | Event | Price |
|---|---|---|
| 9/28/2023 | Sold | $440,000+1.1%$212/sqft |
Source: | ||
| 8/29/2023 | Pending sale | $435,000$210/sqft |
Source: | ||
| 8/26/2023 | Listed for sale | $435,000$210/sqft |
Source: | ||
Public tax history
| Year | Property taxes | Tax assessment |
|---|---|---|
| 2025 | $4,745 +28.7% | $331,533 +9% |
| 2024 | $3,688 +9.8% | $304,267 +9.8% |
| 2023 | $3,357 +1.4% | $277,000 |
Find assessor info on the county website
Neighborhood: 21237
Nearby schools
GreatSchools rating
- 7/10Orems Elementary SchoolGrades: PK-5Distance: 1.2 mi
- 4/10Golden Ring Middle SchoolGrades: 6-8Distance: 1.3 mi
- 2/10Overlea High & Academy Of FinanceGrades: 9-12Distance: 1.7 mi
Schools provided by the listing agent
- District: Baltimore County Public Schools
Source: Bright MLS. This data may not be complete. We recommend contacting the local school district to confirm school assignments for this home.

Get pre-qualified for a loan
At Zillow Home Loans, we can pre-qualify you in as little as 5 minutes with no impact to your credit score.An equal housing lender. NMLS #10287.
Sell for more on Zillow
Get a free Zillow Showcase℠ listing and you could sell for .
$469,400
2% more+ $9,388
With Zillow Showcase(estimated)
$478,788