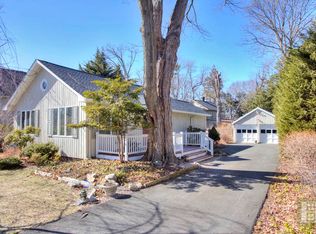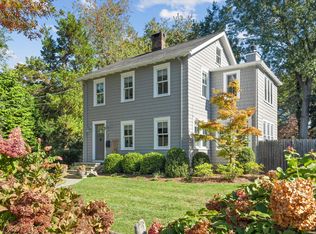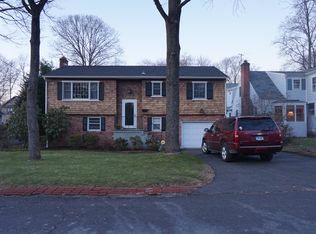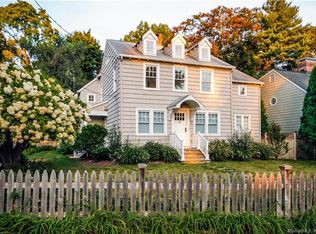Sold for $1,850,000 on 09/24/24
$1,850,000
3 Crest Road, Norwalk, CT 06853
4beds
3,516sqft
Single Family Residence
Built in 1950
7,840.8 Square Feet Lot
$1,951,000 Zestimate®
$526/sqft
$7,892 Estimated rent
Maximize your home sale
Get more eyes on your listing so you can sell faster and for more.
Home value
$1,951,000
$1.74M - $2.19M
$7,892/mo
Zestimate® history
Loading...
Owner options
Explore your selling options
What's special
Walk to all that this water community has to offer. Beautifully redone colonial with four bedrooms and four floors of living space to enjoy. The Living Room opens to a private patio and has a built-in bar for entertaining. The brand-new kitchen with quartz counters has a pantry and sliders to the back patio. Coming in from the garage you'll find a mudroom with built ins. The family room has a bay window and fireplace. Upstairs the primary bedroom has expansive views over the town towards the water. Two additional good-sized bedrooms complete the second floor. The third floor has another bedroom/office and a play space. And don't miss the lower-level play/game room. You'll also find a garage, large side yard and front porch. The best part is the location.
Zillow last checked: 8 hours ago
Listing updated: October 01, 2024 at 12:35pm
Listed by:
Holly Hurd 203-434-4201,
Houlihan Lawrence 203-655-8238
Bought with:
Anne D. Sullivan, RES.0775663
Brown Harris Stevens
Source: Smart MLS,MLS#: 24027805
Facts & features
Interior
Bedrooms & bathrooms
- Bedrooms: 4
- Bathrooms: 3
- Full bathrooms: 2
- 1/2 bathrooms: 1
Primary bedroom
- Features: Full Bath, Walk-In Closet(s)
- Level: Upper
- Area: 266 Square Feet
- Dimensions: 14 x 19
Bedroom
- Level: Upper
- Area: 169 Square Feet
- Dimensions: 13 x 13
Bedroom
- Level: Upper
- Area: 210 Square Feet
- Dimensions: 15 x 14
Bedroom
- Level: Other
- Area: 168 Square Feet
- Dimensions: 14 x 12
Family room
- Level: Main
- Area: 182 Square Feet
- Dimensions: 14 x 13
Kitchen
- Level: Main
- Area: 154 Square Feet
- Dimensions: 11 x 14
Living room
- Features: Dry Bar
- Level: Main
- Area: 336 Square Feet
- Dimensions: 14 x 24
Rec play room
- Level: Lower
- Area: 324 Square Feet
- Dimensions: 27 x 12
Rec play room
- Level: Other
- Area: 242 Square Feet
- Dimensions: 22 x 11
Heating
- Forced Air, Electric
Cooling
- Central Air
Appliances
- Included: Electric Range, Refrigerator, Dishwasher, Washer, Dryer, Water Heater
- Laundry: Upper Level, Mud Room
Features
- Basement: Full,Partially Finished
- Attic: Finished,Walk-up
- Number of fireplaces: 1
Interior area
- Total structure area: 3,516
- Total interior livable area: 3,516 sqft
- Finished area above ground: 3,516
Property
Parking
- Total spaces: 3
- Parking features: Attached, Driveway, Paved
- Attached garage spaces: 1
- Has uncovered spaces: Yes
Features
- Patio & porch: Porch
- Waterfront features: Walk to Water, Beach Access, Water Community
Lot
- Size: 7,840 sqft
- Features: Corner Lot, Level
Details
- Parcel number: 256117
- Zoning: B
Construction
Type & style
- Home type: SingleFamily
- Architectural style: Colonial
- Property subtype: Single Family Residence
Materials
- Clapboard
- Foundation: Concrete Perimeter
- Roof: Asphalt
Condition
- New construction: No
- Year built: 1950
Utilities & green energy
- Sewer: Public Sewer
- Water: Public
Community & neighborhood
Community
- Community features: Library, Paddle Tennis, Park, Playground
Location
- Region: Norwalk
- Subdivision: Rowayton
Price history
| Date | Event | Price |
|---|---|---|
| 9/24/2024 | Sold | $1,850,000-7.3%$526/sqft |
Source: | ||
| 9/5/2024 | Pending sale | $1,995,000$567/sqft |
Source: | ||
| 8/19/2024 | Price change | $1,995,000-5%$567/sqft |
Source: | ||
| 6/26/2024 | Listed for sale | $2,100,000+52.2%$597/sqft |
Source: | ||
| 2/16/2024 | Sold | $1,380,000+39%$392/sqft |
Source: | ||
Public tax history
| Year | Property taxes | Tax assessment |
|---|---|---|
| 2025 | $24,038 +1.5% | $1,073,510 |
| 2024 | $23,673 +28.7% | $1,073,510 +39.6% |
| 2023 | $18,392 +4.3% | $768,740 +0% |
Find assessor info on the county website
Neighborhood: 06853
Nearby schools
GreatSchools rating
- 8/10Rowayton SchoolGrades: K-5Distance: 0.3 mi
- 4/10Roton Middle SchoolGrades: 6-8Distance: 0.5 mi
- 3/10Brien Mcmahon High SchoolGrades: 9-12Distance: 1.1 mi
Schools provided by the listing agent
- Elementary: Rowayton
- Middle: Roton
- High: Brien McMahon
Source: Smart MLS. This data may not be complete. We recommend contacting the local school district to confirm school assignments for this home.

Get pre-qualified for a loan
At Zillow Home Loans, we can pre-qualify you in as little as 5 minutes with no impact to your credit score.An equal housing lender. NMLS #10287.
Sell for more on Zillow
Get a free Zillow Showcase℠ listing and you could sell for .
$1,951,000
2% more+ $39,020
With Zillow Showcase(estimated)
$1,990,020


