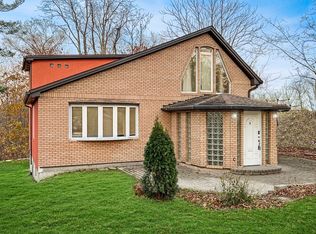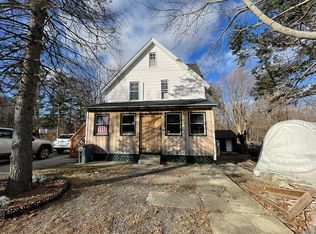Sold for $660,000 on 02/05/25
$660,000
3 Crest Ave, Worcester, MA 01607
4beds
2,158sqft
Single Family Residence
Built in 2024
8,778 Square Feet Lot
$-- Zestimate®
$306/sqft
$-- Estimated rent
Home value
Not available
Estimated sales range
Not available
Not available
Zestimate® history
Loading...
Owner options
Explore your selling options
What's special
Welcome to this BRAND NEW, EAST-facing, sun-drenched custom colonial nestled on a private dead-end street, surrounded by nature. Ideally located just 5 minutes from the Mass Pike, 290, 146, and Route 20, this home is a commuter's dream. Every detail of this home is completely CUSTOM, with the builder sparing no expense on selections. Move right in—nothing to do but enjoy! This energy-efficient home features an open layout, hardwood floors throughout (tile in bathrooms, carpet in 3 bedrooms), and soaring 9ft ceilings that let in sunlight all day, thanks to its ideal east-facing orientation. The oversized master suite offers TWO closets and a spacious en suite with a stunning tub/shower combo featuring TWO SHOWER HEADS. All plumbing fixtures are top-of-the-line. The Chef's Kitchen showcases quartz countertops, custom cabinetry, and an 8FT island. A small, easy-to-maintain yard complements the property, with expansive woods right behind the house providing privacy and natural beauty.
Zillow last checked: 8 hours ago
Listing updated: February 06, 2025 at 09:41am
Listed by:
Nicole Palmerino 774-249-2381,
Keller Williams Boston MetroWest 508-877-6500
Bought with:
Genevieve Botelho
Lamacchia Realty, Inc.
Source: MLS PIN,MLS#: 73321776
Facts & features
Interior
Bedrooms & bathrooms
- Bedrooms: 4
- Bathrooms: 3
- Full bathrooms: 2
- 1/2 bathrooms: 1
Primary bedroom
- Features: Flooring - Hardwood
- Level: Second
Bedroom 2
- Features: Flooring - Wall to Wall Carpet
- Level: Second
Bedroom 3
- Features: Flooring - Wall to Wall Carpet
- Level: Second
Bedroom 4
- Features: Flooring - Wall to Wall Carpet
- Level: Second
Primary bathroom
- Features: Yes
Bathroom 1
- Features: Flooring - Stone/Ceramic Tile
- Level: First
Bathroom 2
- Features: Flooring - Stone/Ceramic Tile
- Level: Second
Bathroom 3
- Features: Flooring - Stone/Ceramic Tile
- Level: Second
Dining room
- Level: First
Kitchen
- Features: Closet/Cabinets - Custom Built, Flooring - Stone/Ceramic Tile, Countertops - Stone/Granite/Solid, Kitchen Island, Open Floorplan, Recessed Lighting, Stainless Steel Appliances
- Level: Main,First
Living room
- Level: First
Office
- Features: Flooring - Hardwood
- Level: Second
Heating
- Heat Pump, Electric
Cooling
- Central Air
Appliances
- Laundry: Flooring - Stone/Ceramic Tile, Second Floor, Electric Dryer Hookup
Features
- Home Office, Mud Room
- Flooring: Tile, Carpet, Hardwood, Flooring - Hardwood, Flooring - Stone/Ceramic Tile
- Windows: Insulated Windows
- Basement: Walk-Out Access
- Number of fireplaces: 1
Interior area
- Total structure area: 2,158
- Total interior livable area: 2,158 sqft
Property
Parking
- Total spaces: 6
- Parking features: Attached, Garage Door Opener, Paved Drive, Off Street, Paved
- Attached garage spaces: 2
- Uncovered spaces: 4
Features
- Patio & porch: Porch
- Exterior features: Porch, Rain Gutters, Professional Landscaping, Decorative Lighting, Stone Wall
Lot
- Size: 8,778 sqft
- Features: Cleared, Gentle Sloping
Details
- Parcel number: M:45 B:022 L:00102,1801389
- Zoning: RS-7
Construction
Type & style
- Home type: SingleFamily
- Architectural style: Colonial
- Property subtype: Single Family Residence
Materials
- Frame
- Foundation: Concrete Perimeter
- Roof: Shingle
Condition
- Year built: 2024
Utilities & green energy
- Electric: 200+ Amp Service
- Sewer: Private Sewer
- Water: Public
- Utilities for property: for Electric Range, for Electric Dryer
Green energy
- Energy efficient items: Thermostat
Community & neighborhood
Community
- Community features: Public Transportation
Location
- Region: Worcester
Other
Other facts
- Listing terms: Contract
Price history
| Date | Event | Price |
|---|---|---|
| 2/5/2025 | Sold | $660,000+1.6%$306/sqft |
Source: MLS PIN #73321776 | ||
| 12/30/2024 | Listed for sale | $649,900+697.4%$301/sqft |
Source: MLS PIN #73321776 | ||
| 1/25/2024 | Sold | $81,500-9.4%$38/sqft |
Source: MLS PIN #73142426 | ||
| 1/8/2024 | Contingent | $90,000$42/sqft |
Source: MLS PIN #73142426 | ||
| 12/28/2023 | Price change | $90,000-8.2%$42/sqft |
Source: MLS PIN #73142426 | ||
Public tax history
| Year | Property taxes | Tax assessment |
|---|---|---|
| 2025 | $628 +53.9% | $47,600 +60.3% |
| 2024 | $408 +10.3% | $29,700 +15.1% |
| 2023 | $370 +140.3% | $25,800 +155.4% |
Find assessor info on the county website
Neighborhood: 01607
Nearby schools
GreatSchools rating
- 4/10Quinsigamond SchoolGrades: PK-6Distance: 0.9 mi
- 3/10Worcester East Middle SchoolGrades: 7-8Distance: 1.4 mi
- 1/10North High SchoolGrades: 9-12Distance: 2 mi

Get pre-qualified for a loan
At Zillow Home Loans, we can pre-qualify you in as little as 5 minutes with no impact to your credit score.An equal housing lender. NMLS #10287.

