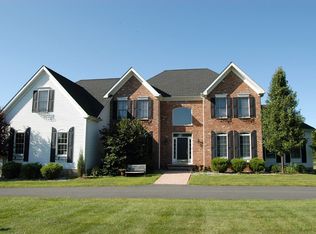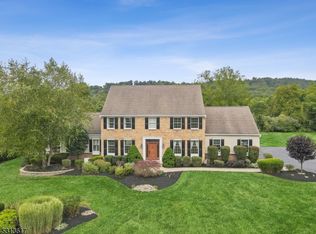Closed
$950,000
3 Creek Rd, Readington Twp., NJ 08889
4beds
3baths
--sqft
Single Family Residence
Built in 1999
1.75 Acres Lot
$989,800 Zestimate®
$--/sqft
$4,041 Estimated rent
Home value
$989,800
$891,000 - $1.11M
$4,041/mo
Zestimate® history
Loading...
Owner options
Explore your selling options
What's special
Zillow last checked: 15 hours ago
Listing updated: July 21, 2025 at 07:41am
Listed by:
Christian Kavanaugh 908-751-7750,
Keller Williams Real Estate
Bought with:
Nicole Acevedo
The Arendel Group LLC
Source: GSMLS,MLS#: 3963363
Facts & features
Interior
Bedrooms & bathrooms
- Bedrooms: 4
- Bathrooms: 3
Property
Lot
- Size: 1.75 Acres
- Dimensions: 1.75 AC.
Details
- Parcel number: 220002500000005008
Construction
Type & style
- Home type: SingleFamily
- Property subtype: Single Family Residence
Condition
- Year built: 1999
Community & neighborhood
Location
- Region: Whitehouse Station
Price history
| Date | Event | Price |
|---|---|---|
| 7/21/2025 | Sold | $950,000-5% |
Source: | ||
| 5/29/2025 | Pending sale | $999,900 |
Source: | ||
| 5/21/2025 | Listed for sale | $999,900+63.9% |
Source: | ||
| 2/8/2002 | Sold | $610,000+28.7% |
Source: Public Record Report a problem | ||
| 10/28/1999 | Sold | $473,980 |
Source: Public Record Report a problem | ||
Public tax history
| Year | Property taxes | Tax assessment |
|---|---|---|
| 2025 | $16,811 | $641,400 |
| 2024 | $16,811 +7.4% | $641,400 |
| 2023 | $15,658 -0.2% | $641,400 |
Find assessor info on the county website
Neighborhood: 08889
Nearby schools
GreatSchools rating
- 9/10Whitehouse Elementary SchoolGrades: K-3Distance: 1.8 mi
- 5/10Readington Middle SchoolGrades: 6-8Distance: 1.7 mi
- 6/10Hunterdon Central High SchoolGrades: 9-12Distance: 6.7 mi
Get a cash offer in 3 minutes
Find out how much your home could sell for in as little as 3 minutes with a no-obligation cash offer.
Estimated market value$989,800
Get a cash offer in 3 minutes
Find out how much your home could sell for in as little as 3 minutes with a no-obligation cash offer.
Estimated market value
$989,800

