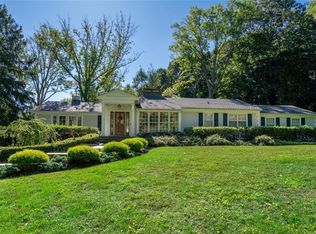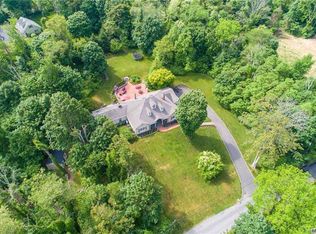Sold for $1,000,000 on 02/15/23
$1,000,000
3 Crane Rd, Lloyd Harbor, NY 11743
5beds
0baths
2.39Acres
Unimproved Land
Built in 2020
2.39 Acres Lot
$4,530,000 Zestimate®
$172/sqft
$5,912 Estimated rent
Home value
$4,530,000
$4.30M - $4.76M
$5,912/mo
Zestimate® history
Loading...
Owner options
Explore your selling options
What's special
One of the most desirable locations in the incorporated Village of Lloyd Harbor with Beach & Mooring. This beautiful property is ready for you to build your dream home. Use your plans or ours. It is ready to go. Situated only minutes to Huntington and in Cold Spring Harbor School district. The property is half cleared, but it does go back about 475 feet on the west side and about 300 on the East side. It offers plenty of privacy with mature trees surrounding the perimeter.
Facts & features
Interior
Bedrooms & bathrooms
- Bedrooms: 5
- Bathrooms: 0
Heating
- Other
Appliances
- Included: Dryer, Refrigerator, Washer
Interior area
- Total interior livable area: 5,800 sqft
Property
Parking
- Total spaces: 3
Lot
- Size: 2.39 Acres
- Features: Level, Wooded, Cleared
- Land development status: Cleared, DEP Approval
Details
- Parcel number: 0403016000100027000
Utilities & green energy
- Sewer: Cesspool
- Utilities for property: Electric Available, Water Available, Cable Available
Community & neighborhood
Location
- Region: Lloyd Harbor
Other
Other facts
- LotFeatures: Level, Wooded, Cleared
- PropertySubType: Unimproved Land
- PropertyType: Land
- Utilities: Electric Available, Water Available, Cable Available
- RoadResponsibility: Public Maintained Road
- RoadFrontageType: City Street
- DevelopmentStatus: Cleared, DEP Approval
- Sewer: Cesspool
Price history
| Date | Event | Price |
|---|---|---|
| 7/9/2025 | Price change | $4,750,000-4%$819/sqft |
Source: | ||
| 12/4/2024 | Price change | $4,950,000-5.7%$853/sqft |
Source: | ||
| 10/2/2024 | Listed for sale | $5,250,000+425%$905/sqft |
Source: | ||
| 2/15/2023 | Sold | $1,000,000-16.7%$172/sqft |
Source: Public Record | ||
| 10/26/2021 | Listing removed | -- |
Source: | ||
Public tax history
| Year | Property taxes | Tax assessment |
|---|---|---|
| 2024 | -- | $7,300 +563.6% |
| 2023 | -- | $1,100 |
| 2022 | -- | $1,100 |
Find assessor info on the county website
Neighborhood: 11743
Nearby schools
GreatSchools rating
- NAGoosehill Primary CenterGrades: K-1Distance: 0.6 mi
- 10/10Cold Spring Harbor High SchoolGrades: 7-12Distance: 1.6 mi
- 9/10Lloyd Harbor SchoolGrades: 2-6Distance: 1.1 mi
Schools provided by the listing agent
- Elementary: Goosehill Primary Center/Lloyd Harbor School/West
- Middle: Cold Spring Harbor High School
- High: Cold Spring Harbor High School
- District: Cold Spring Harbor
Source: The MLS. This data may not be complete. We recommend contacting the local school district to confirm school assignments for this home.

