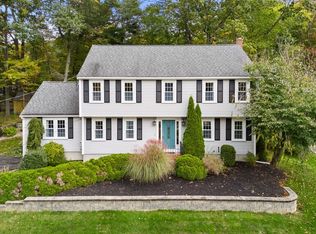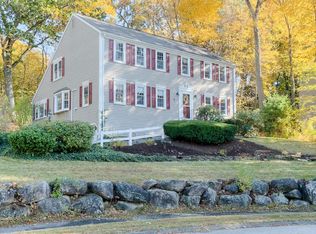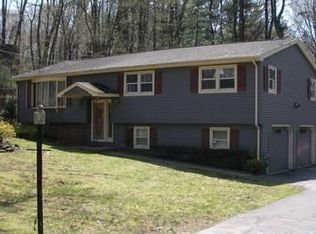Sold for $810,000
$810,000
3 Cranbrook Rd, Shrewsbury, MA 01545
4beds
2,092sqft
Single Family Residence
Built in 1979
0.3 Acres Lot
$846,300 Zestimate®
$387/sqft
$4,038 Estimated rent
Home value
$846,300
$804,000 - $889,000
$4,038/mo
Zestimate® history
Loading...
Owner options
Explore your selling options
What's special
Nestled in the Coveted Northside of Shrewsbury. This home is in Pristine Condition and Set On A Level Lot which slopes down in the rear for privacy and gives you the option of setting on your stoned patio area or roof covered deck - each by a warm fire. The privacy of no home to the left or the rear gives a sense of being in the woods but minutes to all Shrewsbury has to offer The Updated Kitchen Cabinets with Granite counter tops, appliances, an updated tiled primary shower unit and Freshly painted throughout allows you to walk in, unpack and start enjoying it and living your lives. Updated recessed lighting throughout the family, living room & primary suite - along with the ceiling area over the deck. Recently Service Central AC units. The Hardwoods throughout the home are in exceptional condition. The 2 car garage is attached so you have a full basement to utilize, or, add more living space. A completely fenced in yard for the children or pets rounds this property out wonderfully.
Zillow last checked: 8 hours ago
Listing updated: May 19, 2024 at 07:56am
Listed by:
Duane Papetti 508-868-4662,
A-1 Realty of MA LLC 508-868-4662,
Kraig Krikorian 508-340-7076
Bought with:
Yu Liu
StartPoint Realty
Source: MLS PIN,MLS#: 73209665
Facts & features
Interior
Bedrooms & bathrooms
- Bedrooms: 4
- Bathrooms: 3
- Full bathrooms: 2
- 1/2 bathrooms: 1
Primary bedroom
- Features: Bathroom - Full, Walk-In Closet(s), Flooring - Wall to Wall Carpet
- Level: Second
- Area: 216
- Dimensions: 12 x 18
Bedroom 2
- Features: Closet, Flooring - Wall to Wall Carpet
- Level: Second
- Area: 192
- Dimensions: 12 x 16
Bedroom 3
- Features: Closet, Flooring - Wall to Wall Carpet
- Level: Second
- Area: 168
- Dimensions: 12 x 14
Bedroom 4
- Features: Closet, Flooring - Wall to Wall Carpet
- Area: 120
- Dimensions: 10 x 12
Bathroom 1
- Features: Bathroom - Full, Bathroom - Tiled With Shower Stall, Flooring - Stone/Ceramic Tile, Countertops - Stone/Granite/Solid
- Level: Second
- Area: 56
- Dimensions: 7 x 8
Bathroom 2
- Features: Bathroom - Full, Bathroom - With Tub & Shower, Closet, Flooring - Stone/Ceramic Tile, Countertops - Stone/Granite/Solid
- Level: Second
- Area: 72
- Dimensions: 8 x 9
Bathroom 3
- Features: Bathroom - Half, Flooring - Stone/Ceramic Tile, Lighting - Overhead
- Level: First
- Area: 32
- Dimensions: 4 x 8
Dining room
- Features: Flooring - Hardwood, Window(s) - Bay/Bow/Box, Chair Rail, Lighting - Overhead
- Level: First
- Area: 144
- Dimensions: 12 x 12
Family room
- Features: Bathroom - Half, Closet, Flooring - Hardwood, Exterior Access, Recessed Lighting
- Level: First
- Area: 228
- Dimensions: 12 x 19
Kitchen
- Features: Flooring - Hardwood, Dining Area, Countertops - Stone/Granite/Solid, Breakfast Bar / Nook, Deck - Exterior, Dryer Hookup - Electric, Exterior Access, Recessed Lighting, Stainless Steel Appliances, Washer Hookup, Lighting - Pendant
- Level: First
- Area: 192
- Dimensions: 12 x 16
Living room
- Features: Flooring - Hardwood, Window(s) - Bay/Bow/Box, Window(s) - Picture, Recessed Lighting
- Level: First
- Area: 252
- Dimensions: 14 x 18
Heating
- Baseboard, Oil
Cooling
- Central Air, Dual, Whole House Fan
Appliances
- Included: Water Heater, Range, Dishwasher, Microwave, Refrigerator
- Laundry: Electric Dryer Hookup, Washer Hookup, First Floor
Features
- Closet, Entry Hall
- Flooring: Tile, Carpet, Hardwood, Flooring - Stone/Ceramic Tile
- Doors: Insulated Doors, Storm Door(s)
- Windows: Insulated Windows
- Basement: Full,Interior Entry,Garage Access,Concrete,Unfinished
- Number of fireplaces: 1
- Fireplace features: Family Room
Interior area
- Total structure area: 2,092
- Total interior livable area: 2,092 sqft
Property
Parking
- Total spaces: 8
- Parking features: Attached, Garage Door Opener, Paved Drive, Paved
- Attached garage spaces: 2
- Uncovered spaces: 6
Features
- Patio & porch: Deck - Roof, Deck - Wood, Patio
- Exterior features: Deck - Roof, Deck - Wood, Patio, Sprinkler System, Fenced Yard
- Fencing: Fenced/Enclosed,Fenced
Lot
- Size: 0.30 Acres
- Features: Corner Lot
Details
- Parcel number: M:05 B:013000,1672533
- Zoning: RES B-
Construction
Type & style
- Home type: SingleFamily
- Architectural style: Colonial
- Property subtype: Single Family Residence
Materials
- Frame
- Foundation: Concrete Perimeter
- Roof: Shingle
Condition
- Year built: 1979
Utilities & green energy
- Electric: Circuit Breakers, 200+ Amp Service
- Sewer: Public Sewer
- Water: Public
- Utilities for property: for Electric Range, for Electric Dryer, Washer Hookup
Green energy
- Energy efficient items: Thermostat
Community & neighborhood
Location
- Region: Shrewsbury
Other
Other facts
- Road surface type: Paved
Price history
| Date | Event | Price |
|---|---|---|
| 5/16/2024 | Sold | $810,000+1.3%$387/sqft |
Source: MLS PIN #73209665 Report a problem | ||
| 3/19/2024 | Contingent | $799,900$382/sqft |
Source: MLS PIN #73209665 Report a problem | ||
| 3/11/2024 | Listed for sale | $799,900$382/sqft |
Source: MLS PIN #73209665 Report a problem | ||
| 3/7/2024 | Listing removed | $799,900+0.6%$382/sqft |
Source: MLS PIN #73164964 Report a problem | ||
| 11/17/2023 | Listing removed | $795,000$380/sqft |
Source: MLS PIN #73164964 Report a problem | ||
Public tax history
| Year | Property taxes | Tax assessment |
|---|---|---|
| 2025 | $8,887 -0.3% | $738,100 +2.5% |
| 2024 | $8,917 +6.7% | $720,300 +13.1% |
| 2023 | $8,355 +14.1% | $636,800 +22.7% |
Find assessor info on the county website
Neighborhood: 01545
Nearby schools
GreatSchools rating
- 8/10Spring Street Elementary SchoolGrades: K-4Distance: 0.8 mi
- 8/10Oak Middle SchoolGrades: 7-8Distance: 2.7 mi
- 8/10Shrewsbury Sr High SchoolGrades: 9-12Distance: 2.4 mi
Get a cash offer in 3 minutes
Find out how much your home could sell for in as little as 3 minutes with a no-obligation cash offer.
Estimated market value$846,300
Get a cash offer in 3 minutes
Find out how much your home could sell for in as little as 3 minutes with a no-obligation cash offer.
Estimated market value
$846,300


