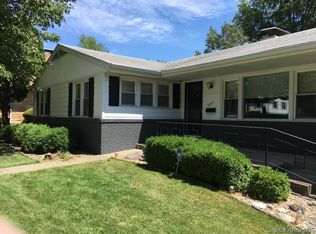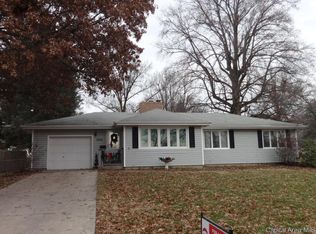Overflowing with charm- This 3 BR 2 BA home has great curb appeal starting w/ the cobble stepping stone entrance path. Nice bright living room, room with original wood burning fireplace that currently has insert. Tiled walled BA with vintage countertop. Wood floors in BR's, back deck, private shaded back yard fully fenced. Basement w/ BA and guest room (No Egress). French drain- water system in bsmt. Quiet street close to shopping, college, YMCA, and so much more!
This property is off market, which means it's not currently listed for sale or rent on Zillow. This may be different from what's available on other websites or public sources.


