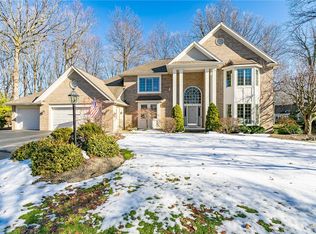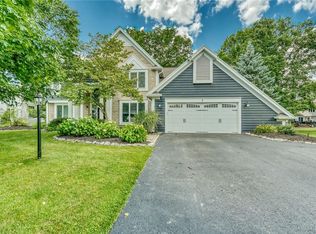"Snowbird" owners want action!!!Spectacular contemporary ranch/cape with 1st flr master suite on a private wooded cul-de-sac lot!Of the approximate 3100sf, 2500sf is on the first floor!Dramatic cathedral & vaulted ceilings;great room with wall of windows overlooking wrap around deck with a unique balcony that seems to float in the air!Additional suite located on the 2nd floor plus large walk-in finished storage area.Kitchen features granite countertops, hardwoods and built in appliances...this home is designed for entertaining! Furniture,some of which was designed specifically for this home,can be purchased outside of the contract!Wide stairway access from the sideload garage to the basement;central vac;pet containment system;irrigation system;alarm system.Elegant,sophisticated,artistic!
This property is off market, which means it's not currently listed for sale or rent on Zillow. This may be different from what's available on other websites or public sources.

