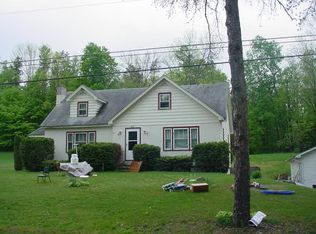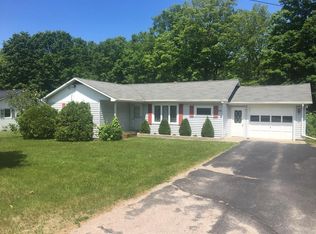Sold for $273,000
$273,000
3 Cox Rd, Malone, NY 12953
3beds
1,924sqft
Single Family Residence
Built in 1978
0.75 Acres Lot
$273,200 Zestimate®
$142/sqft
$2,370 Estimated rent
Home value
$273,200
Estimated sales range
Not available
$2,370/mo
Zestimate® history
Loading...
Owner options
Explore your selling options
What's special
MOTIVATED SELLER!
This exquisite single-family dwelling is where comfort meets elegance. On a coveted corner lot, this delightful home is elevated from the road, ensuring privacy and a grand view, while the serene woods at the back of the house provide a natural oasis. Perfectly poised between Titus Family Ski Mountain and Malone Golf Course, this home serves as a hub for leisure and adventure.
Step through the inviting entryway into an expansive 1,924 sqft of thoughtfully designed space. The foyer greets you with warmth, leading you up into the sun-drenched living room where beautiful built-ins and a fireplace sets the scene for relaxation and intimate gatherings. The adjacent dining room promises countless memories, with abundant space for hosting friends and loved ones.
Flow through to the elegant dining room to the heart of this charming home, the kitchen—featuring a convenient breakfast nook, it's ideal for casual mornings. Explore further and discover a delightful breezeway that seamlessly connects spaces, offering easy access to outdoors or further into the home into a comfy cozy den or entertainment room.
The property extends its charm outside, with a large front yard featuring mature trees wrapping around to the back to unfold an outdoor paradise. Imagine summer evenings around the fire pit, unwinding into the inviting in-ground pool, or hosting spectacular parties on the deck. With an expansive patio and beautiful landscaping, every inch of this property invites you to enjoy the outdoors near and far!
When your ready to step back inside, retreat to the bedroom wing upstairs where three spacious bedrooms promise restful nights and personal space for everyone. The 1.5 bathrooms are thoughtfully designed, ensuring convenience and comfort. Find the practical attached garage providing direct home access, a paved driveway, and ample storage which effortlessly complements your lifestyle.
Call now for a showing
Zillow last checked: 8 hours ago
Listing updated: December 26, 2025 at 08:16am
Listed by:
Alanna Mills,
Home Roots Realty
Bought with:
Alanna Mills, 10401377213
Home Roots Realty
Source: ACVMLS,MLS#: 204055
Facts & features
Interior
Bedrooms & bathrooms
- Bedrooms: 3
- Bathrooms: 2
- Full bathrooms: 1
- 1/2 bathrooms: 1
Bedroom 1
- Level: Second
- Area: 108 Square Feet
- Dimensions: 12 x 9
Bedroom 2
- Level: Second
- Area: 156 Square Feet
- Dimensions: 13 x 12
Bedroom 3
- Level: Second
- Area: 90 Square Feet
- Dimensions: 10 x 9
Bathroom 1
- Description: 1/2 bath
- Level: Lower
- Area: 16 Square Feet
- Dimensions: 4 x 4
Bathroom 1
- Level: Second
- Area: 63 Square Feet
- Dimensions: 9 x 7
Bonus room
- Description: Entertainment room
- Level: Lower
- Area: 180 Square Feet
- Dimensions: 20 x 9
Den
- Level: Lower
- Area: 117 Square Feet
- Dimensions: 13 x 9
Dining room
- Level: First
- Area: 110 Square Feet
- Dimensions: 11 x 10
Kitchen
- Level: First
- Area: 66 Square Feet
- Dimensions: 11 x 6
Laundry
- Level: Lower
- Area: 25 Square Feet
- Dimensions: 5 x 5
Living room
- Level: First
- Area: 252 Square Feet
- Dimensions: 21 x 12
Other
- Description: Foyer
- Level: Lower
- Area: 70 Square Feet
- Dimensions: 10 x 7
Other
- Description: Breakfast nook
- Level: First
- Area: 63 Square Feet
- Dimensions: 9 x 7
Other
- Description: Garage
- Level: Lower
- Area: 644 Square Feet
- Dimensions: 23 x 28
Other
- Description: Basement
- Level: Basement
- Area: 600 Square Feet
- Dimensions: 25 x 24
Heating
- Fireplace(s), Forced Air, Oil, Wood, Zoned
Appliances
- Included: Convection Oven, Dishwasher, Electric Cooktop, Electric Water Heater, Microwave, Refrigerator, Stainless Steel Appliance(s), Washer/Dryer
- Laundry: In Hall, Inside, Laundry Room, Lower Level
Features
- Bookcases, Built-in Features, Crown Molding, Entrance Foyer
- Flooring: Carpet, Ceramic Tile, Combination, Laminate
- Doors: Storm Door(s)
- Windows: Double Pane Windows, Shutters, Vinyl Clad Windows
- Basement: Block,Full,Storage Space,Unfinished
- Number of fireplaces: 1
- Fireplace features: Electric, Living Room
Interior area
- Total structure area: 1,924
- Total interior livable area: 1,924 sqft
- Finished area above ground: 1,924
- Finished area below ground: 0
Property
Parking
- Total spaces: 2
- Parking features: Driveway, Garage Door Opener, Paved, Private
- Attached garage spaces: 2
Features
- Levels: Multi/Split
- Stories: 2
- Patio & porch: Deck, Rear Porch
- Exterior features: Fire Pit, Private Entrance, Private Yard, Storage
- Pool features: In Ground, Outdoor Pool, Pool Cover, Vinyl
- Fencing: Back Yard,Vinyl
- Has view: Yes
- View description: Neighborhood, Trees/Woods
Lot
- Size: 0.75 Acres
- Features: Back Yard, Corner Lot, Few Trees, Front Yard, Landscaped, Near Golf Course, Rectangular Lot, Sloped
- Topography: Sloping
Details
- Additional structures: Shed(s)
- Parcel number: 141.125
Construction
Type & style
- Home type: SingleFamily
- Architectural style: Colonial
- Property subtype: Single Family Residence
Materials
- Stone, Vinyl Siding
- Foundation: Block
- Roof: Asphalt
Condition
- Year built: 1978
Utilities & green energy
- Sewer: Septic Tank
- Water: Public
- Utilities for property: Electricity Connected, Internet Connected, Sewer Connected, Water Connected
Community & neighborhood
Security
- Security features: Carbon Monoxide Detector(s), Smoke Detector(s)
Location
- Region: Malone
Other
Other facts
- Listing agreement: Exclusive Right To Sell
- Road surface type: Paved
Price history
| Date | Event | Price |
|---|---|---|
| 12/24/2025 | Sold | $273,000-0.7%$142/sqft |
Source: | ||
| 12/14/2025 | Pending sale | $275,000$143/sqft |
Source: | ||
| 8/27/2025 | Price change | $275,000-5.2%$143/sqft |
Source: | ||
| 6/9/2025 | Price change | $290,000-4.9%$151/sqft |
Source: | ||
| 5/13/2025 | Price change | $305,000-1.6%$159/sqft |
Source: | ||
Public tax history
| Year | Property taxes | Tax assessment |
|---|---|---|
| 2024 | -- | $190,000 |
| 2023 | -- | $190,000 |
| 2022 | -- | $190,000 +46.2% |
Find assessor info on the county website
Neighborhood: 12953
Nearby schools
GreatSchools rating
- 3/10Davis Elementary SchoolGrades: PK-5Distance: 3.4 mi
- 3/10Malone Middle SchoolGrades: 6-8Distance: 3.8 mi
- 4/10Franklin Academy High SchoolGrades: 9-12Distance: 3 mi

