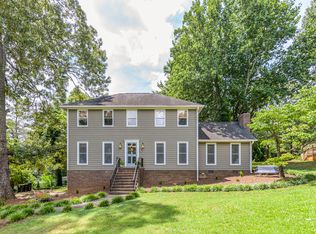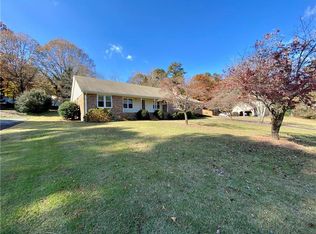Beautiful and meticulously maintained home in Woodfin Estates. As you enter through the beautiful foyer into the great room, enjoy views of oversized windows, built-ins, marble fireplace and hardwood floors. Ample windows throughout home allow for 360* views of the incredibly landscaped yard. The kitchen opens to a breakfast area and second living space. The dining room, off of the kitchen, has beautiful glass french doors leading to a porch with pergola. The large screen porch is what morning coffee was made for, enjoy relaxing wit views overlooking the garden and fenced in back yard. Spacious master bathroom suite is on opposite end of three other bedrooms and two baths. Half bath off kitchen, double, drive-under garage with workshop and ample storage.
This property is off market, which means it's not currently listed for sale or rent on Zillow. This may be different from what's available on other websites or public sources.

