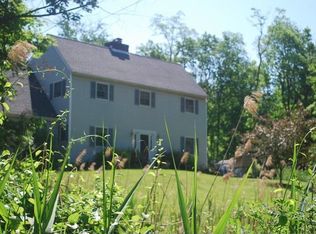COLONIAL HOME IN VANDERBURGH COVE NEIGHBORHOOD. 5 MINS WALK TO HUDSON RIVER AND 5 MINS DRIVE RHINEBECK VILLAGE .HOME IS MOVE IN READY! NEW HARDWOOD FLOORS,CARPETS,APPLIANCES,PAINT AND UPDATED BATHS.PRIVATE BACKYARD SHADED BY TREES WITH OVER 3 ACRES. FENCED IN AREA FOR GARDEN OR ANIMALS.DOUBLE CLOSETS IN 2 BEDROOMS.BUILTIN SHELVES IN GARAGE.GREAT NEIGHBORHOOD.NEW BOILER 2019.
This property is off market, which means it's not currently listed for sale or rent on Zillow. This may be different from what's available on other websites or public sources.
