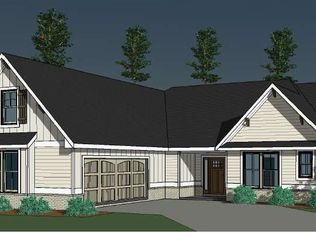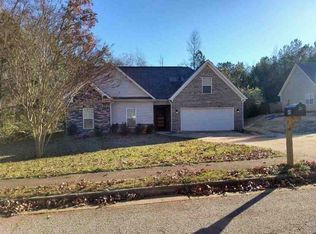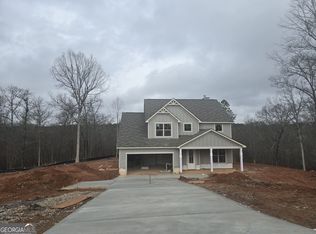To Be Built - Currently in the permit stage is this wonderful open floorplan ranch home with 3 bedrooms/2 bathroom/1 half bath. This home built in a slab will be stick built (no truss). The exterior will be Hardi board and batton siding with water table brick accents in the front. The house will have a 2 car garage with courtyard entry. Inside will be 9 ft walls with smooth ceilings. Inside you will enjoy the open floorplan with brick wood burning fireplace in the living area with a kitchen/diving area with kitchen island and pantry. The master suite has a large walk in closet with access to the laundry room. The master bathroom has a double vanity, separate tile shower and freestanding tub. The covered back patio also has a brick wood burning fireplace for watching sport or family movie night. Estimated completion is 7 to 8 month, so get in early to make selections. Lot 3 is located on County Line Rd, just past Alcovy North Dr. Check back often as the listing will be updated as construction progresses.
Active
$530,000
3 County Line Rd, Mansfield, GA 30055
3beds
2,334sqft
Est.:
Single Family Residence
Built in 2025
0.76 Acres Lot
$529,500 Zestimate®
$227/sqft
$-- HOA
What's special
Ranch homeBrick wood burning fireplaceSmooth ceilingsOpen floorplanWalk in closetCovered back patioSeparate tile shower
- 115 days |
- 22 |
- 0 |
Zillow last checked: 8 hours ago
Listing updated: September 29, 2025 at 10:06pm
Listed by:
Lorie Couch 706-819-0779,
Coldwell Banker Bullard Realty
Source: GAMLS,MLS#: 10606603
Tour with a local agent
Facts & features
Interior
Bedrooms & bathrooms
- Bedrooms: 3
- Bathrooms: 3
- Full bathrooms: 2
- 1/2 bathrooms: 1
- Main level bathrooms: 2
- Main level bedrooms: 3
Rooms
- Room types: Laundry
Kitchen
- Features: Kitchen Island, Pantry, Solid Surface Counters
Heating
- Central, Electric
Cooling
- Ceiling Fan(s), Central Air, Electric
Appliances
- Included: Dishwasher, Microwave, Oven/Range (Combo)
- Laundry: Mud Room
Features
- Double Vanity, Master On Main Level, Separate Shower, Vaulted Ceiling(s), Walk-In Closet(s)
- Flooring: Laminate
- Basement: None
- Number of fireplaces: 2
- Fireplace features: Living Room, Outside
Interior area
- Total structure area: 2,334
- Total interior livable area: 2,334 sqft
- Finished area above ground: 2,334
- Finished area below ground: 0
Property
Parking
- Parking features: Garage, Garage Door Opener, Kitchen Level
- Has garage: Yes
Features
- Levels: One
- Stories: 1
- Patio & porch: Patio
Lot
- Size: 0.76 Acres
- Features: None
Details
- Parcel number: 014B 095G003
Construction
Type & style
- Home type: SingleFamily
- Architectural style: Ranch
- Property subtype: Single Family Residence
Materials
- Concrete
- Foundation: Slab
- Roof: Composition
Condition
- To Be Built
- New construction: Yes
- Year built: 2025
Utilities & green energy
- Sewer: Septic Tank
- Water: Public
- Utilities for property: Electricity Available
Community & HOA
Community
- Features: None
- Subdivision: Alcovy Bend
HOA
- Has HOA: No
- Services included: None
Location
- Region: Mansfield
Financial & listing details
- Price per square foot: $227/sqft
- Annual tax amount: $84
- Date on market: 9/16/2025
- Cumulative days on market: 112 days
- Listing agreement: Exclusive Right To Sell
- Electric utility on property: Yes
Estimated market value
$529,500
$503,000 - $556,000
$2,700/mo
Price history
Price history
| Date | Event | Price |
|---|---|---|
| 9/16/2025 | Listed for sale | $530,000$227/sqft |
Source: | ||
| 8/16/2025 | Listing removed | $530,000$227/sqft |
Source: | ||
| 3/15/2025 | Listed for sale | $530,000$227/sqft |
Source: | ||
Public tax history
Public tax history
Tax history is unavailable.BuyAbility℠ payment
Est. payment
$3,150/mo
Principal & interest
$2571
Property taxes
$393
Home insurance
$186
Climate risks
Neighborhood: 30055
Nearby schools
GreatSchools rating
- 5/10Washington Park Elementary SchoolGrades: 3-5Distance: 11.3 mi
- 4/10Jasper County Middle SchoolGrades: 6-8Distance: 10.9 mi
- 6/10Jasper County High SchoolGrades: 9-12Distance: 9.3 mi
Schools provided by the listing agent
- Elementary: Washington Park
- Middle: Jasper County
- High: Jasper County
Source: GAMLS. This data may not be complete. We recommend contacting the local school district to confirm school assignments for this home.
- Loading
- Loading





