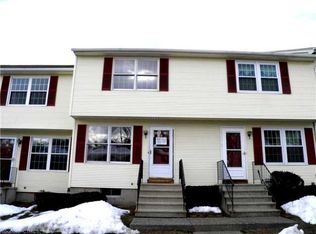Beautifully maintained sunny end unit in great location within the complex. Fresh paint throughout. Gleaming pre-engineered hardwood in Living Room and Dining Room. Brand new natural stone look flooring in Kitchen and Half Bath. Nice deck off Kitchen. Exceptionally large bedrooms with door to Full Bath from the Master and the Hall. Large lower level Recreation Room and separate Laundry Room. Great closet space throughout. Large pantry closet in Kitchen. Attic with pull-down stairs and great storage space. This unit is in a nice country setting but very close to Rt 9. Perfect move-in condition. One assigned parking spot, additional unassigned parking spot plus 2 passes for guests allowing overnight stays.
This property is off market, which means it's not currently listed for sale or rent on Zillow. This may be different from what's available on other websites or public sources.

