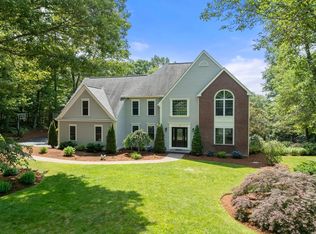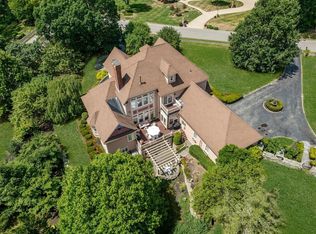One-of-a-kind magnificent shingle style 8,878 sq ft home set on private 1.55 acre beautifully landscaped lot. Exquisite craftsmanship, stunning architectural details and light filled rooms are the result of careful design. Formal spaces include an elegant dining room with furniture style cabinetry & adjacent butler's pantry, gorgeous library with cathedral beamed ceiling, spacious living room with marble floor and limestone fireplace. Outstanding profession kitchen offers top-of-the line appliances and walk-in pantry. Inviting family room with fireplace, cabinet packed arts and crafts room, and spacious home gym. Exceptional master suite--two master baths, dressing room with built-ins, new hardwood floor, and private balcony. Three additional spacious bedrooms, each with their own full bath, and bonus sitting room complete second floor. Elegant grounds and beautiful stonework create unique personal spaces. Three-car attached garage. Quiet, private setting, yet minutes to major routes.
This property is off market, which means it's not currently listed for sale or rent on Zillow. This may be different from what's available on other websites or public sources.

