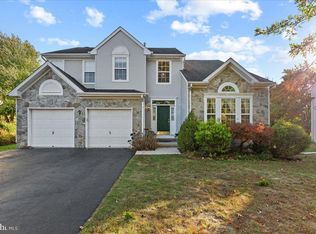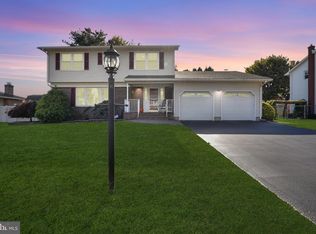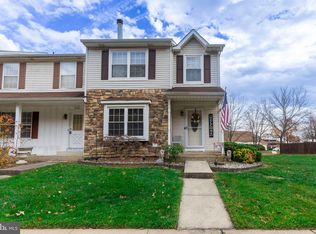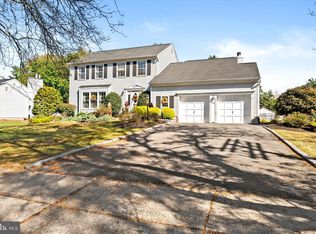This stunning colonial home, nestled in one of the most sought-after areas of Hamilton Township, checks all the boxes! From the moment you enter the open, tiled foyer, you'll appreciate the inviting floor plan that makes entertaining a breeze. The spacious kitchen is a chef's dream, boasting a large center island, double ovens, wine fridge, custom granite countertops, stylish backsplash, and two sinks perfect for meal prep and hosting. Both the living room and family room feature laminate floors and elegant custom moldings, adding character and charm. An updated half bath and laundry area completes the first floor. Upstairs, you'll find four generously sized bedrooms, each with low-maintenance laminate flooring. The partially finished basement offers additional entertaining space or room for a home gym, office, or playroom. Step outside to your private backyard oasis! Enjoy relaxing in the hot tub, taking a dip in the above-ground pool, or lounging on the patio. The property backs to serene woods, providing privacy and a peaceful, natural setting. Take the trails directly to Veterans Park and enjoy fireworks and community events held throughout the year. Conveniently located near restaurants, shopping, and major highways, this home truly has it all.
For sale
Price cut: $20K (10/10)
$599,000
3 Country Ln, Hamilton, NJ 08690
4beds
2,119sqft
Est.:
Single Family Residence
Built in 1985
7,301 Square Feet Lot
$-- Zestimate®
$283/sqft
$69/mo HOA
What's special
Spacious kitchenStylish backsplashPrivate backyard oasisAbove-ground poolPartially finished basementUpdated half bathCustom moldings
- 163 days |
- 1,798 |
- 100 |
Zillow last checked: 8 hours ago
Listing updated: November 29, 2025 at 04:16am
Listed by:
Donna Thomas 609-462-3818,
RE/MAX Tri County
Source: Bright MLS,MLS#: NJME2060344
Tour with a local agent
Facts & features
Interior
Bedrooms & bathrooms
- Bedrooms: 4
- Bathrooms: 3
- Full bathrooms: 2
- 1/2 bathrooms: 1
- Main level bathrooms: 1
Basement
- Area: 0
Heating
- Heat Pump, Electric
Cooling
- Central Air, Heat Pump, Electric
Appliances
- Included: Dishwasher, Microwave, Double Oven, Electric Water Heater
- Laundry: Main Level
Features
- Open Floorplan
- Flooring: Laminate, Tile/Brick
- Basement: Partially Finished
- Has fireplace: No
Interior area
- Total structure area: 2,119
- Total interior livable area: 2,119 sqft
- Finished area above ground: 2,119
- Finished area below ground: 0
Property
Parking
- Total spaces: 2
- Parking features: Garage Faces Front, Attached
- Attached garage spaces: 2
Accessibility
- Accessibility features: None
Features
- Levels: Two
- Stories: 2
- Has private pool: Yes
- Pool features: Above Ground, Private
- Has spa: Yes
- Spa features: Hot Tub
Lot
- Size: 7,301 Square Feet
- Dimensions: 73.00 x 100.00
Details
- Additional structures: Above Grade, Below Grade
- Parcel number: 030216900269
- Zoning: RES
- Special conditions: Standard
Construction
Type & style
- Home type: SingleFamily
- Architectural style: Colonial
- Property subtype: Single Family Residence
Materials
- Frame
- Foundation: Other
- Roof: Shingle
Condition
- Excellent
- New construction: No
- Year built: 1985
Utilities & green energy
- Sewer: Public Sewer
- Water: Public
Community & HOA
Community
- Security: Security System
- Subdivision: Ravenscroft
HOA
- Has HOA: Yes
- Amenities included: Basketball Court, Jogging Path, Pool, Tennis Court(s), Tot Lots/Playground
- Services included: Common Area Maintenance, Pool(s)
- HOA fee: $69 monthly
Location
- Region: Hamilton
- Municipality: HAMILTON TWP
Financial & listing details
- Price per square foot: $283/sqft
- Tax assessed value: $329,500
- Annual tax amount: $11,611
- Date on market: 7/4/2025
- Listing agreement: Exclusive Right To Sell
- Listing terms: Cash,Conventional,FHA
- Inclusions: Refrigerator, Washer, Dryer, Pool Equipment
- Exclusions: Ring Doorbell
- Ownership: Fee Simple
Estimated market value
Not available
Estimated sales range
Not available
Not available
Price history
Price history
| Date | Event | Price |
|---|---|---|
| 10/10/2025 | Price change | $599,000-3.2%$283/sqft |
Source: | ||
| 9/4/2025 | Price change | $619,000-4.8%$292/sqft |
Source: | ||
| 8/29/2025 | Listed for sale | $650,000$307/sqft |
Source: | ||
| 7/24/2025 | Listing removed | $650,000$307/sqft |
Source: | ||
| 7/4/2025 | Listed for sale | $650,000$307/sqft |
Source: | ||
Public tax history
Public tax history
| Year | Property taxes | Tax assessment |
|---|---|---|
| 2025 | $11,612 | $329,500 |
| 2024 | $11,612 +8% | $329,500 |
| 2023 | $10,752 | $329,500 |
Find assessor info on the county website
BuyAbility℠ payment
Est. payment
$4,309/mo
Principal & interest
$2927
Property taxes
$1103
Other costs
$279
Climate risks
Neighborhood: 08690
Nearby schools
GreatSchools rating
- 4/10Robinson Elementary SchoolGrades: K-5Distance: 1.4 mi
- 4/10Albert E Grice Middle SchoolGrades: 6-8Distance: 1.1 mi
- 4/10Hamilton East-Steinert High SchoolGrades: 9-12Distance: 1 mi
Schools provided by the listing agent
- Elementary: Robinson
- Middle: Grice
- High: Steinert
- District: Hamilton Township
Source: Bright MLS. This data may not be complete. We recommend contacting the local school district to confirm school assignments for this home.
- Loading
- Loading




