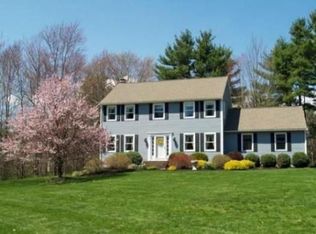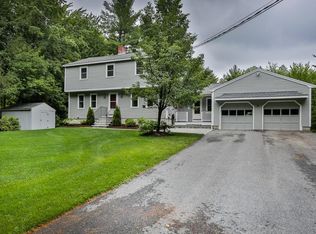Sold for $715,000
$715,000
3 Country Club Rd, Sterling, MA 01564
4beds
2,096sqft
Single Family Residence
Built in 1998
1 Acres Lot
$722,100 Zestimate®
$341/sqft
$3,579 Estimated rent
Home value
$722,100
$686,000 - $758,000
$3,579/mo
Zestimate® history
Loading...
Owner options
Explore your selling options
What's special
Start your new year with this beautiful home in the sought after town of Sterling. As you enter through the brand new entry way, take notice of the beautifully refinished floors of the formal dining room and den. Take pleasure in the roomy open concept of the kitchen with extended casual dining area and sunken living room with a soap stone woodstove. There are many additional updates including new roof and gutters, shutters, fresh exterior and interior paint, new garage doors/openers, new flooring in the primary bedroom and several new windows. Spend the summer days in the large above ground swimming pool with a new filter and pump. The very large basement gives you plenty of room to expand and store your things. Commuters will love the close proximity to the highways, less than a mile to Sterling National Country Club, plus Sterling town beach on Lake Washachum, Davis Farmland & Rota Springs Ice Cream. Don't miss this one!!! Quick closing is possible. Showings start 12/27
Zillow last checked: 8 hours ago
Listing updated: February 13, 2024 at 08:42am
Listed by:
Carl Cempe 508-272-2794,
StartPoint Realty 978-422-3999
Bought with:
Michael Stein
Redfin Corp.
Source: MLS PIN,MLS#: 73188781
Facts & features
Interior
Bedrooms & bathrooms
- Bedrooms: 4
- Bathrooms: 3
- Full bathrooms: 2
- 1/2 bathrooms: 1
Primary bedroom
- Features: Bathroom - Full, Skylight, Closet, Flooring - Wood
- Level: Second
- Area: 238
- Dimensions: 17 x 14
Bedroom 2
- Features: Closet, Flooring - Wood
- Level: Second
- Area: 121
- Dimensions: 11 x 11
Bedroom 3
- Features: Closet, Flooring - Wood
- Level: Second
- Area: 143
- Dimensions: 13 x 11
Bedroom 4
- Features: Closet, Flooring - Wood
- Level: Second
- Area: 90
- Dimensions: 10 x 9
Primary bathroom
- Features: Yes
Bathroom 1
- Features: Bathroom - Half, Closet, Flooring - Stone/Ceramic Tile
- Level: First
- Area: 40
- Dimensions: 8 x 5
Bathroom 2
- Features: Bathroom - Full, Bathroom - Double Vanity/Sink, Bathroom - Tiled With Tub & Shower, Skylight, Closet, Flooring - Stone/Ceramic Tile
- Level: Second
- Area: 64
- Dimensions: 8 x 8
Bathroom 3
- Features: Bathroom - Full, Bathroom - Tiled With Tub & Shower, Closet, Flooring - Stone/Ceramic Tile
- Level: Second
- Area: 64
- Dimensions: 8 x 8
Dining room
- Features: Flooring - Hardwood
- Level: First
- Area: 156
- Dimensions: 13 x 12
Family room
- Features: Flooring - Hardwood
- Level: First
- Area: 169
- Dimensions: 13 x 13
Kitchen
- Features: Flooring - Stone/Ceramic Tile, Countertops - Stone/Granite/Solid, Breakfast Bar / Nook, Recessed Lighting, Stainless Steel Appliances
- Level: First
- Area: 176
- Dimensions: 16 x 11
Living room
- Features: Vaulted Ceiling(s), Flooring - Hardwood, French Doors, Sunken
- Level: First
- Area: 210
- Dimensions: 15 x 14
Heating
- Baseboard, Oil
Cooling
- None
Appliances
- Included: Tankless Water Heater, Range, Dishwasher, Refrigerator
- Laundry: Electric Dryer Hookup, Washer Hookup, First Floor
Features
- Flooring: Wood, Tile, Engineered Hardwood
- Basement: Full,Interior Entry,Bulkhead,Radon Remediation System,Concrete,Unfinished
- Number of fireplaces: 1
- Fireplace features: Living Room
Interior area
- Total structure area: 2,096
- Total interior livable area: 2,096 sqft
Property
Parking
- Total spaces: 12
- Parking features: Attached, Garage Door Opener, Storage, Garage Faces Side, Paved Drive, Off Street, Paved
- Attached garage spaces: 2
- Uncovered spaces: 10
Accessibility
- Accessibility features: No
Features
- Patio & porch: Deck - Wood
- Exterior features: Deck - Wood, Pool - Above Ground
- Has private pool: Yes
- Pool features: Above Ground
- Waterfront features: Lake/Pond, Beach Ownership(Public)
Lot
- Size: 1 Acres
- Features: Wooded, Cleared, Level
Details
- Parcel number: 3432048
- Zoning: MDL-01
Construction
Type & style
- Home type: SingleFamily
- Architectural style: Colonial
- Property subtype: Single Family Residence
Materials
- Conventional (2x4-2x6)
- Foundation: Concrete Perimeter
- Roof: Shingle
Condition
- Year built: 1998
Utilities & green energy
- Electric: 200+ Amp Service
- Sewer: Private Sewer
- Water: Public
- Utilities for property: for Electric Range, for Electric Dryer
Community & neighborhood
Community
- Community features: Shopping, Golf, Highway Access, Public School
Location
- Region: Sterling
Other
Other facts
- Road surface type: Paved
Price history
| Date | Event | Price |
|---|---|---|
| 2/12/2024 | Sold | $715,000-0.4%$341/sqft |
Source: MLS PIN #73188781 Report a problem | ||
| 1/3/2024 | Contingent | $718,000$343/sqft |
Source: MLS PIN #73188781 Report a problem | ||
| 12/23/2023 | Listed for sale | $718,000+148.4%$343/sqft |
Source: MLS PIN #73188781 Report a problem | ||
| 8/1/2000 | Sold | $289,000$138/sqft |
Source: Public Record Report a problem | ||
Public tax history
| Year | Property taxes | Tax assessment |
|---|---|---|
| 2025 | $7,595 +2.6% | $589,700 +6% |
| 2024 | $7,404 +7% | $556,300 +15% |
| 2023 | $6,917 +11.9% | $483,700 +19.3% |
Find assessor info on the county website
Neighborhood: 01564
Nearby schools
GreatSchools rating
- 5/10Houghton Elementary SchoolGrades: K-4Distance: 4.1 mi
- 6/10Chocksett Middle SchoolGrades: 5-8Distance: 4.1 mi
- 7/10Wachusett Regional High SchoolGrades: 9-12Distance: 10.6 mi
Schools provided by the listing agent
- Elementary: Houghton
- Middle: Chocksett
- High: Wrsd Or Mrvths
Source: MLS PIN. This data may not be complete. We recommend contacting the local school district to confirm school assignments for this home.
Get a cash offer in 3 minutes
Find out how much your home could sell for in as little as 3 minutes with a no-obligation cash offer.
Estimated market value$722,100
Get a cash offer in 3 minutes
Find out how much your home could sell for in as little as 3 minutes with a no-obligation cash offer.
Estimated market value
$722,100

