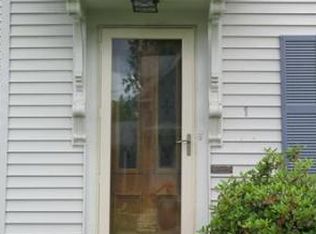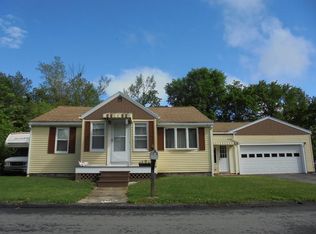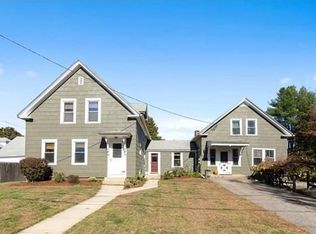Looking for a fixer upper...look no further! Home sits on a nice level lot on a dead end street. Upgrades include new furnace installed in the fall of 2016; roof replaced in 2015 and repairs made to rubber roof; new front steps and brick walkway installed 2018. Electric upgraded to circuit breakers. ***Property will not qualify for FHA/VA financing.*** Property sold "AS-IS"/"AS-SEEN". Seller makes no representations or warranties whatsoever. Buyers are responsible for performing their own due diligence. Buyers are responsible for obtaining required Smoke Certificate.
This property is off market, which means it's not currently listed for sale or rent on Zillow. This may be different from what's available on other websites or public sources.



