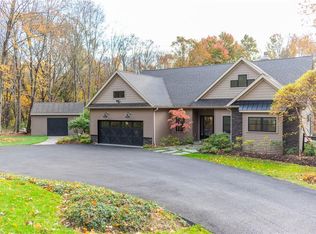UNDER CONSTRUCTION! New home well underway and ready for your personal touch. Modern open floor plan in design with 4 bedrooms, 3 full bathrooms and 2810 square feet of living space. Elegant living room with vaulted ceiling and hardwood floors flowing into dining room and kitchen. The custom kitchen will feature white cabinets, granite counters, stainless appliance and hardwood floors. The master bedroom has vaulted ceiling, 2 walk-in closets and private bath with tiled shower. The lower level boast an enormous family room with sliding glass door leading to private backyare, 4th bedroom, office and large laundry room. There is also spacious 2 car garage with room for storage. Beautiful 2 acre lot with mature trees and huge yard offers privacy yet convenient to shopping, schools and commuter routes. There is still time to make customizations and color selections. Occupancy approximately 4-5 months dependent on weather and building material availability.
This property is off market, which means it's not currently listed for sale or rent on Zillow. This may be different from what's available on other websites or public sources.
