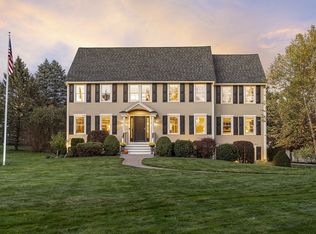This one of a kind, custom built home with approximately 8,000 sq ft of living space is privately situated in one of Westford's most desirable neighborhoods. As soon as you enter the home, you are greeted by its grandeur with turned staircase, columns leading to a two story dining room and built-in waterfall in the foyer. The chef's kitchen features Miele stainless steel appliances including refrigerator, range, double oven, warming draw, convection microwave and two dishwashers. Step down into the warm and inviting living room with picture windows and gas fireplace. Entertain on the second floor with a bonus/ media room and a game room filled with pinball machines and an indoor bowling alley. Move guests outside to enjoy the inground heated, salt water pool, hot tub and basketball court while you cook in the outdoor kitchen. Each bedroom has a private bathroom and walk-in closet, including the first floor master which offers a relaxing retreat. All this and the #1 rated school system.
This property is off market, which means it's not currently listed for sale or rent on Zillow. This may be different from what's available on other websites or public sources.
