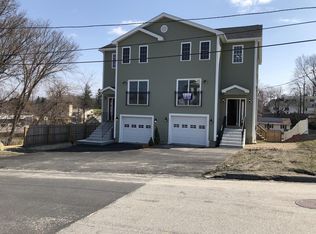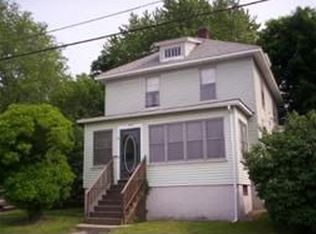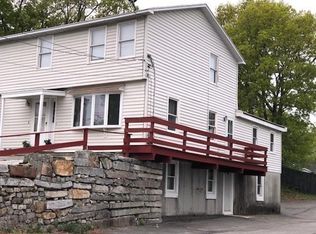A must see brand new custom built townhouses! This beautiful new townhouse offers 3 bedrooms, 2 full bathrooms, 1 car garage. There is street parking and you can park 4 cars on the driveway. Must see impressively Chef's kitchen with contemporary cabinetry, granite countertops, and high-end stainless steel appliances. You're just minutes away from I-90 / Mass Pike and Millbury, Ma.
This property is off market, which means it's not currently listed for sale or rent on Zillow. This may be different from what's available on other websites or public sources.


