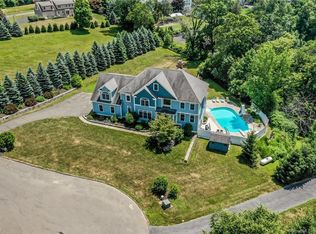A Home by CORBO - new construction! Beautiful property and last available lot in the Pumpkin Estates neighborhood off of Castle Hill Road - excellent location conveniently located close to town with town water! The to-be-built home has 4 bedrooms, 2.5 bathrooms and an open floor plan with the gourmet kitchen flowing seamlessly into the great room with gas fireplace. The luxurious master suite is on the upper level along with 3 other bedrooms. The perfect combination of elegant design, exceptional craftsmanship, and attention to detail, this home includes the signature CORBO whole house audio, surround sound, and home network pre-wired for easy installation. This home will be built using new construction techniques altering the "thermal envelope" and allowing for stronger structural integrity and increased energy efficiency. This is the home you have been waiting for! Call today to set up an appointment to meet the builder. Detailed Spec Sheets are available along with upgrade options. Walk to the center of town from this wonderful location. A Home by Corbo - Disclaimer - Corbo Associated builds custom homes. No two homes are alike. Images shown may not match the actual home being offered. See schedule "D" Specification for the actual included features.
This property is off market, which means it's not currently listed for sale or rent on Zillow. This may be different from what's available on other websites or public sources.
