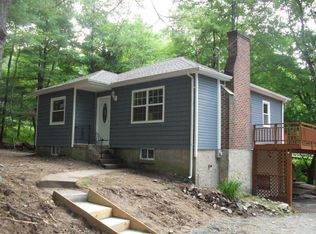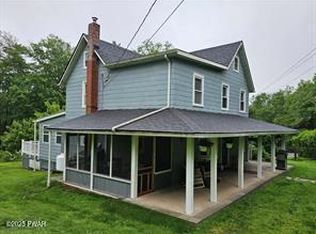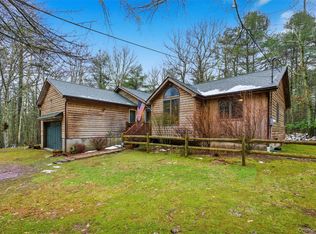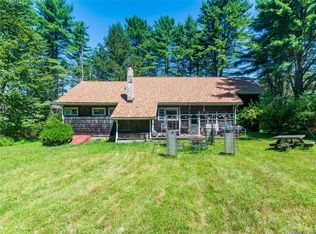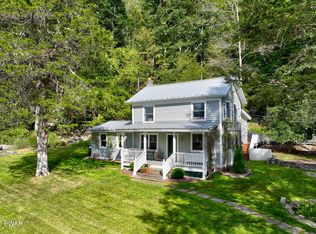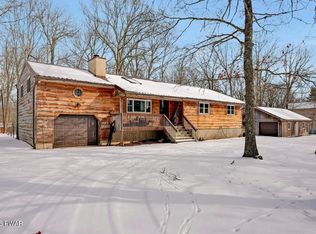Introducing 3 Corkscrew Road, a timeless home that has been reimagined with modern comforts and refined Catskills charm. A dramatic great room anchors the residence and features soaring ceilings and oversized windows that flood the space with natural sunlight. South-facing French doors seamlessly bring the outdoors in, and a stylish fireplace creates a warm, inviting gathering place.
The formal dining room comfortably lends itself to both intimate meals or larger gatherings and flows effortlessly into the updated kitchen. Beautiful countertops, built-in custom cabinetry, and a spacious center island round out this chef-friendly layout. The upper level of the home offers two serene bedrooms and a classically renovated, bright and airy bathroom with a claw-foot soaking tub and tiled shower.
The versatile lower level includes a generous finished space ideal for guests, a media room, or recreation, with sliding doors that open to a firepit area and an additional full bath that adds convenience and versatility.
Located in the bustling hamlet of Barryville, 3 Corkscrew is minutes away from the Delaware River for rafting and water recreation, the Barryville Farmer’s Market, and fantastic local restaurants and coffee shops. Nearby Bethel Woods is a an amazing venue for summer concerts & year-round entertainment. A stunningly scenic drive along the river brings you to Port Jervis where you can conveniently catch the train to NYC.
The perfect blend of historic character and elevated living, 3 Corkscrew offers an exceptional upstate retreat if you’re looking for a year-round residence, a successful income producing rental, or both!
Pending
$485,000
3 Corkscrew Road, Barryville, NY 12719
2beds
2,478sqft
Single Family Residence, Residential
Built in 1935
1.35 Acres Lot
$-- Zestimate®
$196/sqft
$-- HOA
What's special
Two serene bedroomsFirepit areaBuilt-in custom cabinetrySoaring ceilingsClaw-foot soaking tubTiled showerUpdated kitchen
- 56 days |
- 283 |
- 21 |
Likely to sell faster than
Zillow last checked: 8 hours ago
Listing updated: December 22, 2025 at 11:05pm
Listing by:
Compass Greater NY, LLC 838-877-8283,
Edward Rabon 412-414-2309,
Jason Nadeau 917-697-3669,
Compass Greater NY, LLC
Source: OneKey® MLS,MLS#: 936469
Facts & features
Interior
Bedrooms & bathrooms
- Bedrooms: 2
- Bathrooms: 3
- Full bathrooms: 2
- 1/2 bathrooms: 1
Heating
- Hot Water, Propane
Cooling
- Ductless
Appliances
- Included: Dishwasher, Dryer, Refrigerator, Tankless Water Heater, Washer
Features
- Cathedral Ceiling(s), Ceiling Fan(s)
- Basement: Full,Partially Finished,Walk-Out Access
- Attic: Partial
- Number of fireplaces: 1
- Fireplace features: Gas
Interior area
- Total structure area: 2,478
- Total interior livable area: 2,478 sqft
Property
Parking
- Parking features: Driveway
- Has uncovered spaces: Yes
Features
- Has view: Yes
- View description: Trees/Woods
Lot
- Size: 1.35 Acres
Details
- Parcel number: 340002000001069000
- Special conditions: None
Construction
Type & style
- Home type: SingleFamily
- Architectural style: Cape Cod
- Property subtype: Single Family Residence, Residential
Materials
- Vinyl Siding
- Foundation: Concrete Perimeter
Condition
- Year built: 1935
Utilities & green energy
- Sewer: Septic Tank
- Utilities for property: Trash Collection Private
Community & HOA
HOA
- Has HOA: No
Location
- Region: Barryville
Financial & listing details
- Price per square foot: $196/sqft
- Tax assessed value: $210,500
- Annual tax amount: $6,285
- Date on market: 11/19/2025
- Cumulative days on market: 56 days
- Listing agreement: Exclusive Right To Sell
Estimated market value
Not available
Estimated sales range
Not available
Not available
Price history
Price history
| Date | Event | Price |
|---|---|---|
| 12/22/2025 | Pending sale | $485,000$196/sqft |
Source: | ||
| 11/19/2025 | Listed for sale | $485,000+14.1%$196/sqft |
Source: | ||
| 10/10/2023 | Sold | $425,000+3.7%$172/sqft |
Source: | ||
| 8/14/2023 | Pending sale | $410,000$165/sqft |
Source: | ||
| 7/19/2023 | Listed for sale | $410,000+103%$165/sqft |
Source: | ||
Public tax history
Public tax history
| Year | Property taxes | Tax assessment |
|---|---|---|
| 2024 | -- | $210,500 |
| 2023 | -- | $210,500 |
| 2022 | -- | $210,500 |
Find assessor info on the county website
BuyAbility℠ payment
Estimated monthly payment
Boost your down payment with 6% savings match
Earn up to a 6% match & get a competitive APY with a *. Zillow has partnered with to help get you home faster.
Learn more*Terms apply. Match provided by Foyer. Account offered by Pacific West Bank, Member FDIC.Climate risks
Neighborhood: 12719
Nearby schools
GreatSchools rating
- 6/10George Ross Mackenzie Elementary SchoolGrades: PK-6Distance: 6 mi
- 3/10Eldred Junior Senior High SchoolGrades: 7-12Distance: 3.2 mi
Schools provided by the listing agent
- Elementary: George Ross Mackenzie Elem Sch
- Middle: Eldred Junior-Senior High School
- High: Eldred Junior-Senior High School
Source: OneKey® MLS. This data may not be complete. We recommend contacting the local school district to confirm school assignments for this home.
- Loading
