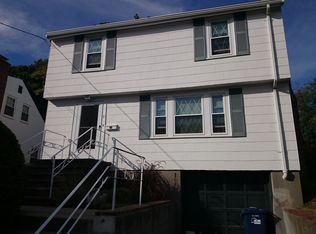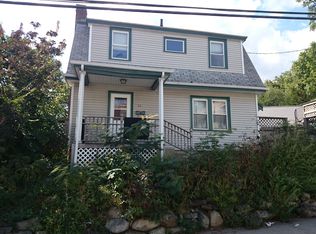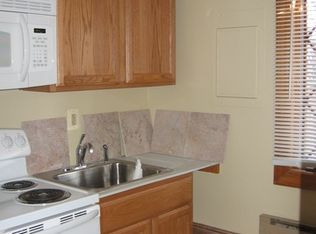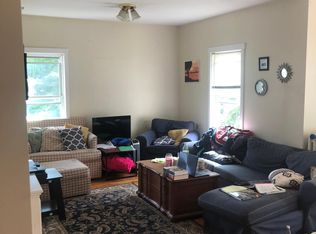Sold for $830,000 on 09/10/24
$830,000
3 Corinne Rd, Brighton, MA 02135
3beds
1,200sqft
Single Family Residence
Built in 1930
4,446 Square Feet Lot
$844,700 Zestimate®
$692/sqft
$3,138 Estimated rent
Home value
$844,700
$769,000 - $929,000
$3,138/mo
Zestimate® history
Loading...
Owner options
Explore your selling options
What's special
Welcome to this charming 3-bedroom, 1.5-bathroom home in the vibrant Brighton neighborhood of Boston! Head inside to discover the expansive living room featuring a gas fireplace and abundant natural light streaming through the large windows. The space flows seamlessly into the dining area and kitchen, complete with a gas stove, stainless steel appliances, granite countertops, and plenty of cabinetry. Sliding doors lead to a platform style wooden deck & backyard. The first floor also includes a convenient half bath. Upstairs, two out of the three bedrooms feature double closets, and the third equipped with a closet as well; all with hardwood floors throughout. The bathroom upstairs has been fully remodeled, offering modern finishes and a fresh, updated look. Lots of storage in the dry basement which features a laundry area. Additional updates include electrical wiring plus & cooling. Such a delightful find! Schedule your showing today!
Zillow last checked: 8 hours ago
Listing updated: September 10, 2024 at 09:29am
Listed by:
Kelly Dimbat 617-519-9798,
Lamacchia Realty, Inc. 339-645-9300
Bought with:
Kelly Dimbat
Lamacchia Realty, Inc.
Source: MLS PIN,MLS#: 73275979
Facts & features
Interior
Bedrooms & bathrooms
- Bedrooms: 3
- Bathrooms: 2
- Full bathrooms: 1
- 1/2 bathrooms: 1
Primary bedroom
- Features: Ceiling Fan(s), Closet, Flooring - Hardwood, Cable Hookup
- Level: Second
- Area: 260
- Dimensions: 20 x 13
Bedroom 2
- Features: Closet, Flooring - Hardwood, Cable Hookup
- Level: Second
- Area: 168
- Dimensions: 14 x 12
Bedroom 3
- Features: Ceiling Fan(s), Closet, Flooring - Hardwood, Cable Hookup
- Level: Second
- Area: 198
- Dimensions: 18 x 11
Primary bathroom
- Features: No
Bathroom 1
- Features: Bathroom - Full, Bathroom - Tiled With Tub, Flooring - Stone/Ceramic Tile
- Level: Second
- Area: 54
- Dimensions: 6 x 9
Bathroom 2
- Features: Bathroom - Half, Flooring - Stone/Ceramic Tile, Countertops - Stone/Granite/Solid
- Level: First
- Area: 24
- Dimensions: 6 x 4
Kitchen
- Features: Flooring - Hardwood, Dining Area, Countertops - Stone/Granite/Solid, Kitchen Island, Deck - Exterior, Exterior Access, Recessed Lighting, Slider, Stainless Steel Appliances, Gas Stove
- Level: First
- Area: 480
- Dimensions: 24 x 20
Living room
- Features: Ceiling Fan(s), Flooring - Wall to Wall Carpet, Cable Hookup
- Level: First
- Area: 336
- Dimensions: 14 x 24
Heating
- Baseboard, Hot Water, Natural Gas
Cooling
- Central Air
Appliances
- Laundry: Gas Dryer Hookup, Washer Hookup
Features
- Flooring: Tile, Carpet, Concrete, Hardwood
- Doors: Insulated Doors
- Windows: Screens
- Basement: Walk-Out Access,Interior Entry,Sump Pump,Concrete,Unfinished
- Number of fireplaces: 1
- Fireplace features: Living Room
Interior area
- Total structure area: 1,200
- Total interior livable area: 1,200 sqft
Property
Features
- Patio & porch: Porch, Deck, Deck - Wood
- Exterior features: Porch, Deck, Deck - Wood, Rain Gutters, Screens, Stone Wall
Lot
- Size: 4,446 sqft
- Features: Gentle Sloping
Details
- Foundation area: 0
- Parcel number: W:22 P:02894 S:000,1215731
- Zoning: R1
Construction
Type & style
- Home type: SingleFamily
- Property subtype: Single Family Residence
Materials
- Conventional (2x4-2x6)
- Foundation: Concrete Perimeter, Block
- Roof: Shingle
Condition
- Year built: 1930
Utilities & green energy
- Electric: 200+ Amp Service
- Sewer: Public Sewer
- Water: Public
- Utilities for property: for Gas Range, for Gas Dryer, Washer Hookup
Green energy
- Energy efficient items: Thermostat
Community & neighborhood
Community
- Community features: Public Transportation, Shopping, Park, Walk/Jog Trails, Highway Access, House of Worship, Public School
Location
- Region: Brighton
- Subdivision: Hobart Park
Other
Other facts
- Road surface type: Paved
Price history
| Date | Event | Price |
|---|---|---|
| 9/10/2024 | Sold | $830,000+3.9%$692/sqft |
Source: MLS PIN #73275979 Report a problem | ||
| 8/9/2024 | Listed for sale | $799,000+39%$666/sqft |
Source: MLS PIN #73275979 Report a problem | ||
| 12/15/2017 | Sold | $575,000-4.1%$479/sqft |
Source: Public Record Report a problem | ||
| 10/16/2017 | Pending sale | $599,500$500/sqft |
Source: Prime Realty Group, Inc. #72228117 Report a problem | ||
| 10/3/2017 | Price change | $599,500-7.8%$500/sqft |
Source: Prime Realty Group, Inc. #72228117 Report a problem | ||
Public tax history
| Year | Property taxes | Tax assessment |
|---|---|---|
| 2025 | $7,695 +12% | $664,500 +5.4% |
| 2024 | $6,870 +4.5% | $630,300 +3% |
| 2023 | $6,572 +8.6% | $611,900 +10% |
Find assessor info on the county website
Neighborhood: Brighton
Nearby schools
GreatSchools rating
- 5/10Mary Lyon K-8 SchoolGrades: K-8Distance: 0.4 mi
- 2/10Lyon High SchoolGrades: 9-12Distance: 0.3 mi
- 6/10Winship Elementary SchoolGrades: PK-6Distance: 0.6 mi
Get a cash offer in 3 minutes
Find out how much your home could sell for in as little as 3 minutes with a no-obligation cash offer.
Estimated market value
$844,700
Get a cash offer in 3 minutes
Find out how much your home could sell for in as little as 3 minutes with a no-obligation cash offer.
Estimated market value
$844,700



