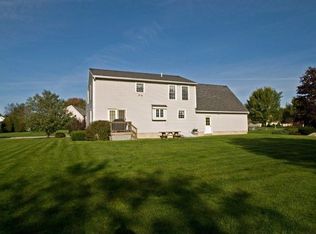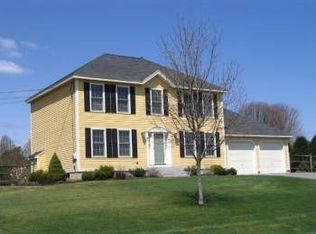Closed
Listed by:
Patti Flodin,
Coldwell Banker Realty Gilford NH Off:603-524-2255
Bought with: Coldwell Banker Realty Gilford NH
$750,000
3 Corbin Drive, Dover, NH 03820
3beds
2,504sqft
Single Family Residence
Built in 1996
1.29 Acres Lot
$765,700 Zestimate®
$300/sqft
$3,497 Estimated rent
Home value
$765,700
$704,000 - $827,000
$3,497/mo
Zestimate® history
Loading...
Owner options
Explore your selling options
What's special
Lovely single family home on 1.3 acres of beautifully maintained property. The farmer’s porch welcomes you into the expansive open floor plan. The kitchen features stainless steel appliances (brand new refrigerator and microwave), white cabinetry and ample granite counter tops. 2024 Harvey windows throughout allow sunlight to pour in, showcasing the gleaming hardwood floors. Entertaining is a breeze as the kitchen flows into the dining and living areas with cozy brick fireplace. The first level is rounded out with separate den/office and ½ bath. The hardwood floor continues up the open staircase to the second level, boasting large Primary bedroom with vaulted ceiling, beautiful half-moon window, walk in closet and Ensuite bathroom with soaking tub, separate shower and double vanity sink. Convenient second level laundry, 2 guest bedrooms and full bathroom round out the second floor. There’s plenty more room in the fully finished basement (with French drain system), perfect for a playroom, media room, home gym – endless possibilities! Outside you’ll enjoy a huge backyard and new composite wood back deck – perfect for outdoor fun and bbqs! Amenities include mini split (A/C plus heat), irrigation system, whole home generator and oversized 2 car garage. This home is perfectly located within a 1.5 mile radius of 3 public schools, private school, grocery store and fire station. Convenient access to Portsmouth, Spaulding TRPK. And only 4 miles from UNH!
Zillow last checked: 8 hours ago
Listing updated: July 24, 2025 at 04:24pm
Listed by:
Patti Flodin,
Coldwell Banker Realty Gilford NH Off:603-524-2255
Bought with:
Patti Flodin
Coldwell Banker Realty Gilford NH
Source: PrimeMLS,MLS#: 5043819
Facts & features
Interior
Bedrooms & bathrooms
- Bedrooms: 3
- Bathrooms: 3
- Full bathrooms: 2
- 1/2 bathrooms: 1
Heating
- Hot Water
Cooling
- Mini Split
Appliances
- Included: ENERGY STAR Qualified Dishwasher, Dryer, Microwave, Electric Range, ENERGY STAR Qualified Refrigerator, Washer, Domestic Water Heater, Natural Gas Water Heater, Water Heater off Boiler, Owned Water Heater
- Laundry: 2nd Floor Laundry
Features
- Ceiling Fan(s), Dining Area, Hearth, Kitchen/Family, Living/Dining, Primary BR w/ BA, Natural Light, Soaking Tub, Indoor Storage, Vaulted Ceiling(s), Walk-In Closet(s)
- Flooring: Carpet, Ceramic Tile, Hardwood, Vinyl
- Windows: Blinds, Skylight(s), ENERGY STAR Qualified Windows
- Basement: Bulkhead,Climate Controlled,Daylight,Finished,Full,Insulated,Exterior Stairs,Interior Stairs,Storage Space,Interior Access,Interior Entry
- Attic: Attic with Hatch/Skuttle
- Has fireplace: Yes
- Fireplace features: Wood Burning
Interior area
- Total structure area: 2,620
- Total interior livable area: 2,504 sqft
- Finished area above ground: 1,795
- Finished area below ground: 709
Property
Parking
- Total spaces: 2
- Parking features: Paved, Auto Open, Storage Above, Garage, Off Street, Parking Spaces 1 - 10, Attached
- Garage spaces: 2
Accessibility
- Accessibility features: 1st Floor 1/2 Bathroom, 1st Floor Hrd Surfce Flr, Access to Common Areas
Features
- Levels: 3
- Stories: 3
- Patio & porch: Covered Porch
- Exterior features: Deck, Natural Shade, Other
Lot
- Size: 1.29 Acres
- Features: Corner Lot, Landscaped, Level, Sidewalks, Street Lights, Subdivided, Abuts Conservation, Near Shopping, Neighborhood, Near School(s)
Details
- Parcel number: DOVRMI0020BKL17
- Zoning description: R
- Other equipment: Portable Generator
Construction
Type & style
- Home type: SingleFamily
- Architectural style: Colonial
- Property subtype: Single Family Residence
Materials
- Cedar Exterior, Clapboard Exterior
- Foundation: Concrete
- Roof: Asphalt Shingle
Condition
- New construction: No
- Year built: 1996
Utilities & green energy
- Electric: Circuit Breakers
- Sewer: Public Sewer
- Utilities for property: Cable Available, Underground Gas
Community & neighborhood
Security
- Security features: Hardwired Smoke Detector
Location
- Region: Dover
Price history
| Date | Event | Price |
|---|---|---|
| 7/24/2025 | Sold | $750,000+0.1%$300/sqft |
Source: | ||
| 6/2/2025 | Contingent | $749,000$299/sqft |
Source: | ||
| 5/30/2025 | Listed for sale | $749,000+340.8%$299/sqft |
Source: | ||
| 4/26/1996 | Sold | $169,900$68/sqft |
Source: Public Record | ||
Public tax history
| Year | Property taxes | Tax assessment |
|---|---|---|
| 2024 | $10,726 +6.3% | $590,300 +9.4% |
| 2023 | $10,091 +4.3% | $539,600 +10.6% |
| 2022 | $9,678 +0.4% | $487,800 +9.8% |
Find assessor info on the county website
Neighborhood: 03820
Nearby schools
GreatSchools rating
- 5/10Dover Middle SchoolGrades: 5-8Distance: 0.8 mi
- NADover Senior High SchoolGrades: 9-12Distance: 0.6 mi
Schools provided by the listing agent
- Elementary: Garrison School
- Middle: Dover Middle School
- High: Dover High School
- District: Dover School District SAU #11
Source: PrimeMLS. This data may not be complete. We recommend contacting the local school district to confirm school assignments for this home.

Get pre-qualified for a loan
At Zillow Home Loans, we can pre-qualify you in as little as 5 minutes with no impact to your credit score.An equal housing lender. NMLS #10287.
Sell for more on Zillow
Get a free Zillow Showcase℠ listing and you could sell for .
$765,700
2% more+ $15,314
With Zillow Showcase(estimated)
$781,014
