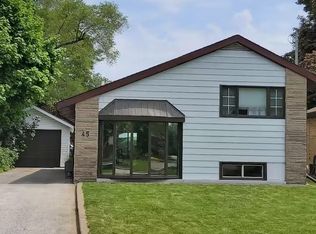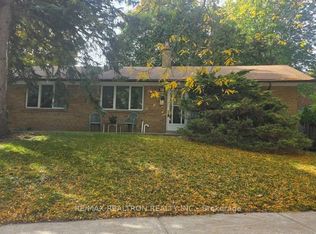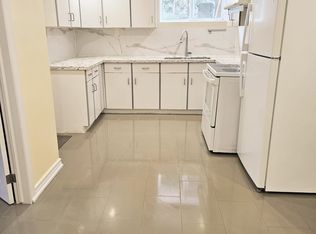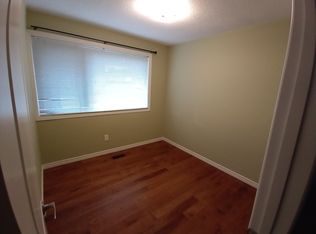Looking To Invest Or Move In? Treat Yourself To This Spectacular Large Corner Lot Home, Sits Nestled In A Quiet Family Neighborhood. Freshly Painted Living Room Boasts High Cathedral Ceiling With Large Picture Window. Open Concept Inside And Out. Kitchen W/Eat-In & Walk-Out To Patio. Very Spacious Backyard W/In Ground Pool, Great To Entertain Guests. Outdoor Patio Can Be Easily Converted Into Car Port. Recently Upgraded And Awaits Your Personal Touch!
This property is off market, which means it's not currently listed for sale or rent on Zillow. This may be different from what's available on other websites or public sources.



