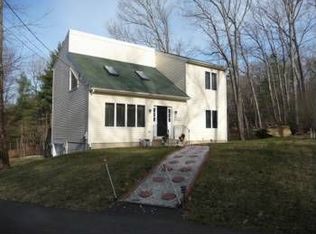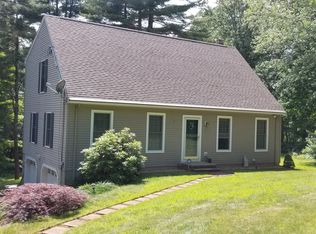Sought after location for this single level ranch style home. Everything on one floor with cathedral ceilings, open concept, sunny and bright. Living room with custom stone fireplace as well as large family room offering additional access to deck as well as garage entry. ADA approved ramps in garage and rear deck. Interior is all wheel chair accessible. Private back yard with plenty of trails to enjoy. New flooring and fresh paint, ready to go for new owners!
This property is off market, which means it's not currently listed for sale or rent on Zillow. This may be different from what's available on other websites or public sources.

