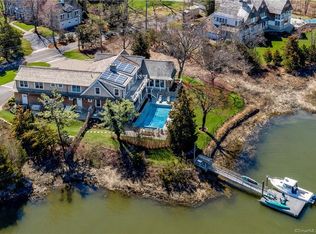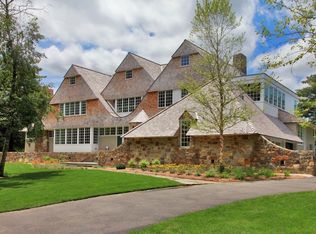Sold for $3,875,000 on 04/17/25
$3,875,000
3 Contentment Island Road, Darien, CT 06820
5beds
4,924sqft
Single Family Residence
Built in 1970
1.4 Acres Lot
$4,014,700 Zestimate®
$787/sqft
$24,754 Estimated rent
Home value
$4,014,700
$3.61M - $4.50M
$24,754/mo
Zestimate® history
Loading...
Owner options
Explore your selling options
What's special
Serenity. Bright and cheerful, this picturesque home with water views in the heart of Tokeneke will take your breath away. Designed with enjoyment in mind, the balconies from the second floor capture Long Island Sound, Scotts Cove and majestic views of your own private salt water pond with fountain on this 1.4 level acre property. Spend your evening unwinding in your screened in porch or step outside to the bluestone patio and watch the sun set. The eat-in kitchen with center island has a perfect view of the pond. The primary suite has a work from home office and 2 decks for enjoyment. With a full bar room, including 2 full size wine fridges and sink, you will have guests over with ease. An added surprise of the home is the generous second floor family room with vaulted ceilings offering panoramic views of Scotts Cove. Don't miss this opportunity to live in an iconic Darien setting.
Zillow last checked: 8 hours ago
Listing updated: April 17, 2025 at 03:48pm
Listed by:
Nancy Dauk 203-912-7411,
Compass Connecticut, LLC 203-423-3100
Bought with:
Stephanie O'Grady, RES.0805662
Houlihan Lawrence
Source: Smart MLS,MLS#: 24078256
Facts & features
Interior
Bedrooms & bathrooms
- Bedrooms: 5
- Bathrooms: 5
- Full bathrooms: 4
- 1/2 bathrooms: 1
Primary bedroom
- Features: Full Bath, Walk-In Closet(s)
- Level: Upper
- Area: 273 Square Feet
- Dimensions: 21 x 13
Bedroom
- Features: Walk-In Closet(s)
- Level: Upper
- Area: 132 Square Feet
- Dimensions: 12 x 11
Bedroom
- Level: Upper
- Area: 182 Square Feet
- Dimensions: 14 x 13
Bedroom
- Features: Walk-In Closet(s)
- Level: Upper
- Area: 180 Square Feet
- Dimensions: 15 x 12
Bedroom
- Level: Upper
- Area: 578 Square Feet
- Dimensions: 17 x 34
Dining room
- Level: Main
- Area: 195 Square Feet
- Dimensions: 15 x 13
Family room
- Features: Fireplace
- Level: Main
- Area: 224 Square Feet
- Dimensions: 14 x 16
Kitchen
- Features: Kitchen Island
- Level: Main
- Area: 322 Square Feet
- Dimensions: 23 x 14
Living room
- Features: Fireplace
- Level: Main
- Area: 360 Square Feet
- Dimensions: 24 x 15
Office
- Level: Main
- Area: 195 Square Feet
- Dimensions: 15 x 13
Office
- Features: Vaulted Ceiling(s), Balcony/Deck
- Level: Upper
- Area: 195 Square Feet
- Dimensions: 15 x 13
Sun room
- Features: French Doors, Patio/Terrace
- Level: Main
- Area: 195 Square Feet
- Dimensions: 13 x 15
Heating
- Baseboard, Forced Air, Electric, Oil
Cooling
- Central Air
Appliances
- Included: Gas Cooktop, Oven, Microwave, Refrigerator, Dishwasher, Washer, Dryer, Wine Cooler, Water Heater
- Laundry: Main Level
Features
- Doors: French Doors
- Basement: Crawl Space
- Attic: Storage,Walk-up
- Number of fireplaces: 2
Interior area
- Total structure area: 4,924
- Total interior livable area: 4,924 sqft
- Finished area above ground: 4,924
Property
Parking
- Total spaces: 3
- Parking features: Attached, Garage Door Opener
- Attached garage spaces: 3
Features
- Patio & porch: Screened, Porch, Deck
- Exterior features: Balcony, Lighting, Underground Sprinkler
- Has view: Yes
- View description: Water
- Has water view: Yes
- Water view: Water
- Waterfront features: Walk to Water
Lot
- Size: 1.40 Acres
- Features: Level, In Flood Zone
Details
- Parcel number: 109162
- Zoning: R-1
Construction
Type & style
- Home type: SingleFamily
- Architectural style: Colonial
- Property subtype: Single Family Residence
Materials
- Clapboard
- Foundation: Concrete Perimeter
- Roof: Asphalt
Condition
- New construction: No
- Year built: 1970
Utilities & green energy
- Sewer: Septic Tank
- Water: Public
- Utilities for property: Cable Available
Community & neighborhood
Location
- Region: Darien
- Subdivision: Tokeneke
HOA & financial
HOA
- Has HOA: Yes
- HOA fee: $1,978 annually
- Services included: Security, Snow Removal, Road Maintenance
Price history
| Date | Event | Price |
|---|---|---|
| 4/17/2025 | Sold | $3,875,000-2.8%$787/sqft |
Source: | ||
| 3/21/2025 | Pending sale | $3,987,000$810/sqft |
Source: | ||
| 3/5/2025 | Price change | $3,987,000-11.2%$810/sqft |
Source: | ||
| 9/2/2024 | Listed for sale | $4,490,000+285.6%$912/sqft |
Source: | ||
| 12/16/1997 | Sold | $1,164,545+26.6%$237/sqft |
Source: Public Record Report a problem | ||
Public tax history
| Year | Property taxes | Tax assessment |
|---|---|---|
| 2025 | $47,142 +5.4% | $3,045,350 |
| 2024 | $44,736 +2% | $3,045,350 +22.3% |
| 2023 | $43,855 +2.2% | $2,490,320 |
Find assessor info on the county website
Neighborhood: Tokeneke
Nearby schools
GreatSchools rating
- 8/10Tokeneke Elementary SchoolGrades: PK-5Distance: 1 mi
- 9/10Middlesex Middle SchoolGrades: 6-8Distance: 2.4 mi
- 10/10Darien High SchoolGrades: 9-12Distance: 2.5 mi
Schools provided by the listing agent
- Elementary: Tokeneke
- High: Darien
Source: Smart MLS. This data may not be complete. We recommend contacting the local school district to confirm school assignments for this home.
Sell for more on Zillow
Get a free Zillow Showcase℠ listing and you could sell for .
$4,014,700
2% more+ $80,294
With Zillow Showcase(estimated)
$4,094,994
