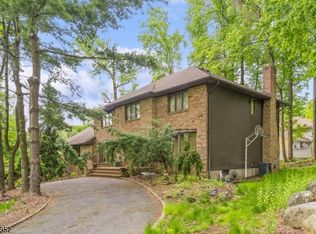Your Dream Home Awaits! This Spacious Colonial is located on a quiet street in Desirable Powder Mill. Features & Benefits include OPEN FLOOR PLAN, Gorgeous HARDWOOD Floors, BRAND NEW ROOF & Gutters, Newer Central Air, Gas Heat, Recessed Lighting, Fireplace, Crown Molding, Custom Hunter-Douglas Blinds throughout.You will love the Beautifully Updated Powder Room & Main Bath, + the Fabulous Kitchen with Center Island, Granite Countertops, Tile Backsplash, Stainless Steel Appliances, 2 Pantry Closets, & Large Eating Area with Sliders to 36 x 20 DECK. The ENORMOUS Finished Walk-out Basement has Endless Possibilities with Multiple Areas for All your Needs + 25 X 12 Storage Room! The .92 Acre level property boasts Professional Landscaping + a Private Backyard. Ideal Location is Close to Everything! SEE IT TODAY!
This property is off market, which means it's not currently listed for sale or rent on Zillow. This may be different from what's available on other websites or public sources.
