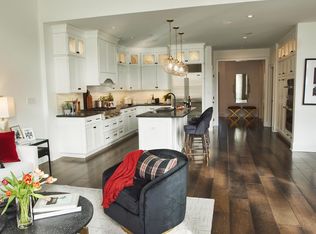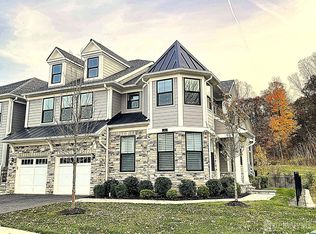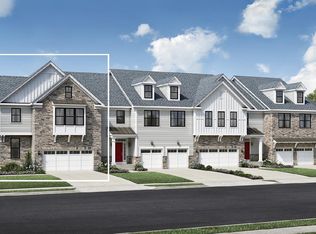
Closed
$1,526,745
3 Concord Ct, Warren Twp., NJ 07059
3beds
4baths
--sqft
Single Family Residence
Built in ----
-- sqft lot
$1,408,400 Zestimate®
$--/sqft
$4,799 Estimated rent
Home value
$1,408,400
$1.34M - $1.48M
$4,799/mo
Zestimate® history
Loading...
Owner options
Explore your selling options
What's special
Zillow last checked: 20 hours ago
Listing updated: January 25, 2025 at 07:02pm
Listed by:
Toll Brothers Real Estate
Bought with:
Toll Brothers Real Estate
Source: GSMLS,MLS#: 3854658
Price history
| Date | Event | Price |
|---|---|---|
| 10/15/2025 | Listing removed | $1,425,000 |
Source: | ||
| 9/13/2025 | Listed for sale | $1,425,000-4.7% |
Source: | ||
| 9/12/2025 | Listing removed | $1,495,000 |
Source: | ||
| 5/29/2025 | Price change | $1,495,000-11.8% |
Source: | ||
| 5/17/2025 | Listed for sale | $1,695,000+11% |
Source: | ||
Public tax history
Tax history is unavailable.
Neighborhood: 07059
Nearby schools
GreatSchools rating
- 9/10Central Elementary SchoolGrades: K-5Distance: 0.8 mi
- 7/10Middle SchoolGrades: 6-8Distance: 1.3 mi
- 9/10Watchung Hills Regional High SchoolGrades: 9-12Distance: 2.2 mi
Get a cash offer in 3 minutes
Find out how much your home could sell for in as little as 3 minutes with a no-obligation cash offer.
Estimated market value
$1,408,400
Get a cash offer in 3 minutes
Find out how much your home could sell for in as little as 3 minutes with a no-obligation cash offer.
Estimated market value
$1,408,400

