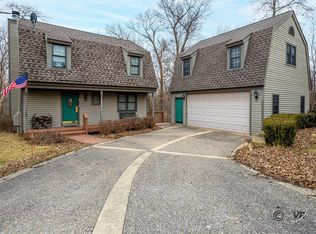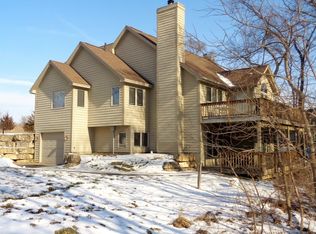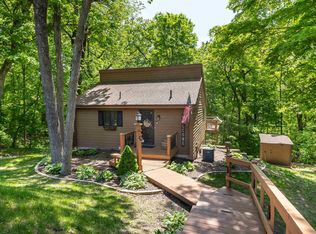Sold for $577,000
$577,000
3 Colony Ct, Galena, IL 61036
4beds
2,732sqft
Single Family Residence
Built in 1996
0.35 Acres Lot
$558,800 Zestimate®
$211/sqft
$3,113 Estimated rent
Home value
$558,800
$531,000 - $592,000
$3,113/mo
Zestimate® history
Loading...
Owner options
Explore your selling options
What's special
Welcome to 3 Colony Court! Excited to introduce this remarkable turnkey (furnished) home located in the heart of The Galena Territory. It is a beautifully maintained property with a valid Jo Daviess County Guest Accommodation License and a proven short-term rental (STR) income history! It has earned a stellar reputation with VRBO (5.0-star average rating). Per Seller: it has averaged $79,000 in annual income for each of the last two years & is well on pace this year with over $50,000 in income through mid-August. The property adjoins a 20+ acre greenspace and is serviced by central sewer and water. A detailed list of property improvements can be found in Associated Documents with highlights listed here. In 2018, the kitchen was remodeled with quartz countertops, knotty alder cabinets, farmhouse sink, stainless KitchenAid appliances, range hood & luxury vinyl flooring. Additionally, on the exterior, a new limestone retaining wall was installed as well as a new concrete pad. In 2019, the upper front ensuite and the lower bathroom were remodeled, the home exterior was re-stained/painted in a three-color combination including siding, trim, shutters & doors. In 2020, the main floor master ensuite was remodeled to include an oversized soaking tub, double vanity, flooring and more. In 2021, the home was converted to Natural Gas including fireplace, two new water heaters, 1 new gas dryer & the existing gas dryer (two w/d sets, 1 set for guests). The front porch and rear deck were also upgraded with Ultra Deck Fusion (composite like Trex). In 2022, both the upper back bedroom ensuite bath and lower-level family room were remodeled. Another feature of the home that makes (STR) ownership easier is the ample owner's storage room with a separate entrance, mechanical equipment as well as the second washer dryer set for rental turnovers. With many major updates completed, as the new homeowner(s), you can kick back and enjoy the bookings and rental income or you and/or your guests can take advantage of the many home amenities. The outdoor spaces including the front porch, rear main level deck, large screened-in-porch, lower level deck & of course... the sparkling hot tub! Find R&R by the fireplace in the cozy living room or spend time in the spacious family room or loft. Once rejuvenated from a memorable stay at this prized property, you and/or your guests can connect with the paved asphalt trail system. The trail leads you to all four Eagle Ridge Golf Courses, Lake Galena, Eagle Ridge Resort & (newly opened) Spa, and ultimately the Property Owners Club! The Club includes indoor/outdoor pools, tennis/pickleball courts, fitness center, boating/kayaking/fishing on Lake Galena, 20 miles of nature/hiking trails or you can mosey on down to the Shenandoah horseback riding center. Be sure to make time to explore the historic City of Galena - a short 10 minute car ride to restaurants, shopping and activities. Sellers will be reviewing and responding to all offers after 4 pm on 8/24/23.
Zillow last checked: 8 hours ago
Listing updated: October 02, 2023 at 01:51pm
Listed by:
Peter Brennan 815-238-2878,
Coldwell Banker Network Realty
Bought with:
KELLY KOHLHAAS, 471021836
Century 21 Signature Real Estate
Source: NorthWest Illinois Alliance of REALTORS®,MLS#: 202304762
Facts & features
Interior
Bedrooms & bathrooms
- Bedrooms: 4
- Bathrooms: 5
- Full bathrooms: 4
- 1/2 bathrooms: 1
- Main level bathrooms: 2
- Main level bedrooms: 1
Primary bedroom
- Level: Main
- Area: 172.25
- Dimensions: 13.25 x 13
Bedroom 2
- Level: Upper
- Area: 148
- Dimensions: 12.33 x 12
Bedroom 3
- Level: Upper
- Area: 126.56
- Dimensions: 11.33 x 11.17
Bedroom 4
- Level: Lower
- Area: 133
- Dimensions: 12 x 11.08
Dining room
- Level: Main
Family room
- Level: Lower
- Area: 280
- Dimensions: 24 x 11.67
Kitchen
- Level: Main
- Area: 278
- Dimensions: 23.17 x 12
Living room
- Level: Main
- Area: 242.67
- Dimensions: 17.33 x 14
Heating
- Forced Air, Natural Gas
Cooling
- Central Air
Appliances
- Included: Disposal, Dishwasher, Dryer, Microwave, Refrigerator, Stove/Cooktop, Wall Oven, Washer, Water Softener, Natural Gas Water Heater
- Laundry: In Basement
Features
- Great Room, Solid Surface Counters
- Windows: Skylight(s), Window Treatments
- Basement: Full,Basement Entrance,Finished
- Number of fireplaces: 1
- Fireplace features: Gas
Interior area
- Total structure area: 2,732
- Total interior livable area: 2,732 sqft
- Finished area above ground: 2,044
- Finished area below ground: 688
Property
Parking
- Parking features: Asphalt
Features
- Levels: Two
- Stories: 2
- Patio & porch: Deck, Deck-Leveled, Covered, Screened
- Has spa: Yes
- Spa features: Private
Lot
- Size: 0.35 Acres
- Dimensions: 52.91 x 129.18 x 170.11 x 200.62
- Features: Wooded
Details
- Parcel number: 0641200200
Construction
Type & style
- Home type: SingleFamily
- Property subtype: Single Family Residence
Materials
- Siding
- Roof: Shingle
Condition
- Year built: 1996
Utilities & green energy
- Electric: Circuit Breakers
- Sewer: City/Community
- Water: City/Community
Community & neighborhood
Location
- Region: Galena
- Subdivision: IL
HOA & financial
HOA
- Has HOA: Yes
- HOA fee: $1,360 annually
- Services included: Trash
Other
Other facts
- Ownership: Fee Simple
- Road surface type: Hard Surface Road
Price history
| Date | Event | Price |
|---|---|---|
| 10/2/2023 | Sold | $577,000+4.9%$211/sqft |
Source: | ||
| 8/25/2023 | Pending sale | $549,900$201/sqft |
Source: | ||
| 8/18/2023 | Listed for sale | $549,900+144.4%$201/sqft |
Source: | ||
| 10/24/2016 | Sold | $225,000-16.6%$82/sqft |
Source: | ||
| 8/15/2016 | Pending sale | $269,900$99/sqft |
Source: PREFERRED PROPERTIES OF GALENA #20140923 Report a problem | ||
Public tax history
| Year | Property taxes | Tax assessment |
|---|---|---|
| 2024 | $8,118 +19.6% | $117,423 +22.6% |
| 2023 | $6,787 +9.8% | $95,785 +17.3% |
| 2022 | $6,180 +6.3% | $81,686 +8.1% |
Find assessor info on the county website
Neighborhood: 61036
Nearby schools
GreatSchools rating
- 8/10Galena Primary SchoolGrades: PK-4Distance: 5 mi
- NAGalena Middle SchoolGrades: 5-8Distance: 5.2 mi
- 7/10Galena High SchoolGrades: 9-12Distance: 5.1 mi
Schools provided by the listing agent
- Elementary: Galena
- Middle: Galena
- High: Galena
- District: Galena
Source: NorthWest Illinois Alliance of REALTORS®. This data may not be complete. We recommend contacting the local school district to confirm school assignments for this home.

Get pre-qualified for a loan
At Zillow Home Loans, we can pre-qualify you in as little as 5 minutes with no impact to your credit score.An equal housing lender. NMLS #10287.


