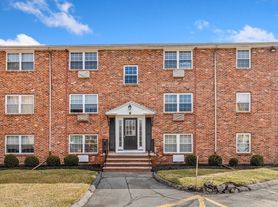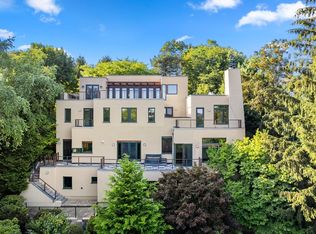Sunny and move-in ready 2 bedroom condo with heat and hot water included! This sunny top-floor corner unit at Colonial Village has just been refreshed with gleaming hardwood floors, freshly painted rooms, and offers an updated bath with re-glazed tile, new vanity, and modern fixtures. Enjoy complex amenities including a great outdoor pool, landscaped green space, and BBQ area, while living just minutes from the Minuteman Bike Path, Trader Joe's, the Heights shopping district, and the Arlington Reservoir for swimming and walking trails. A comfortable, convenient home in a great location close to Boston and Cambridge!
Condo for rent
$2,300/mo
Fees may apply
3 Colonial Village Dr #10, Arlington, MA 02476
2beds
669sqft
Price may not include required fees and charges.
Condo
Available now
-- Pets
-- A/C
Common area laundry
1 Parking space parking
-- Heating
What's special
Top-floor corner unitBbq areaGleaming hardwood floorsUpdated bathLandscaped green spaceFreshly painted rooms
- 13 days |
- -- |
- -- |
Travel times
Looking to buy when your lease ends?
Consider a first-time homebuyer savings account designed to grow your down payment with up to a 6% match & 3.83% APY.
Facts & features
Interior
Bedrooms & bathrooms
- Bedrooms: 2
- Bathrooms: 1
- Full bathrooms: 1
Appliances
- Laundry: Common Area, In Building, Shared
Interior area
- Total interior livable area: 669 sqft
Property
Parking
- Total spaces: 1
- Details: Contact manager
Features
- Exterior features: Bike Path, Common Area, Conservation Area, Garbage included in rent, Garden Area included in rent, Gardener included in rent, Heating included in rent, Highway Access, Hot water included in rent, In Building, Park, Pets - Yes w/ Restrictions, Pool - Inground Heated, Public School, Public Transportation, Sewage included in rent, Shopping, Snow Removal included in rent, Swimming Pool included in rent, Walk/Jog Trails, Water included in rent
Lot
- Features: Near Public Transit
Details
- Parcel number: 323304
Construction
Type & style
- Home type: Condo
- Property subtype: Condo
Condition
- Year built: 1962
Utilities & green energy
- Utilities for property: Garbage, Sewage, Water
Community & HOA
Community
- Features: Pool
HOA
- Amenities included: Pool
Location
- Region: Arlington
Financial & listing details
- Lease term: Term of Rental(12)
Price history
| Date | Event | Price |
|---|---|---|
| 10/1/2025 | Price change | $2,300-8%$3/sqft |
Source: MLS PIN #73435433 | ||
| 9/25/2025 | Listed for rent | $2,500$4/sqft |
Source: MLS PIN #73435433 | ||
| 9/16/2025 | Sold | $370,000-3.9%$553/sqft |
Source: MLS PIN #73380432 | ||
| 8/7/2025 | Price change | $384,900-1.1%$575/sqft |
Source: MLS PIN #73380432 | ||
| 7/21/2025 | Price change | $389,000-1.5%$581/sqft |
Source: MLS PIN #73380432 | ||
Neighborhood: 02476
There are 2 available units in this apartment building

