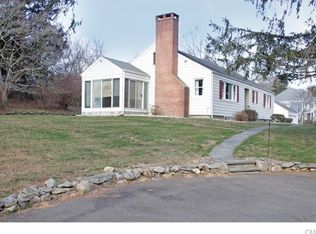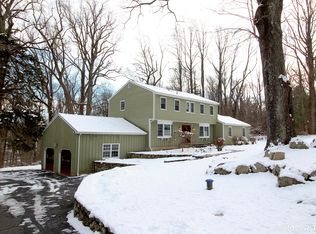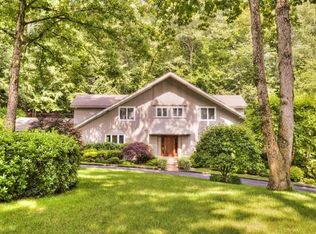South Wilton Location, 3 bedroom, 2 bath, brick and shingle home in family neighborhood on 1 beautiful acre. Large kitchen, large heated porch with lower level workshop area. Offered at $739,000
This property is off market, which means it's not currently listed for sale or rent on Zillow. This may be different from what's available on other websites or public sources.


