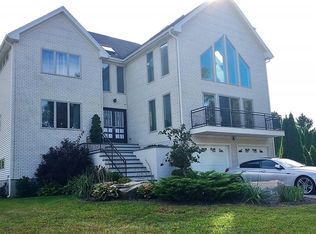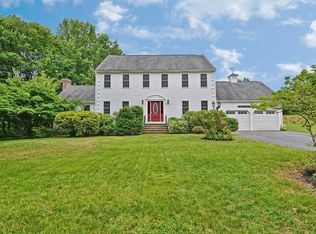Sold for $680,000 on 12/13/23
$680,000
3 Coldbrook Rd, Millbury, MA 01527
4beds
2,156sqft
Single Family Residence
Built in 1991
0.75 Acres Lot
$729,500 Zestimate®
$315/sqft
$4,008 Estimated rent
Home value
$729,500
$693,000 - $766,000
$4,008/mo
Zestimate® history
Loading...
Owner options
Explore your selling options
What's special
Don’t keep up with the neighbors, set the standard for others to follow. Looking to upgrade your lifestyle? Your home search ends here! Come see this stunning colonial situated on a corner .75 acre lot with loads of natural light, and mature landscaping providing privacy for the backyard inground pool. This home was built for year-round entertaining. Spend spring enjoying the gardens, summer poolside on your private patio, enjoy the colors of fall from your dining room with a full view/ access to the backyard while enjoying fruit from your trees, and winter all cozied up by the wood-burning fireplace! This well-maintained home also offers all the best upgrades providing worry-free years of enjoyment; including newer roof, highly efficient natural gas heating system, new efficient multi-zone central air/ split and heat pump system, and a newer water heater. Make this house your home for the holidays! Offers are due Monday 10/16 @ 7 p.m.
Zillow last checked: 8 hours ago
Listing updated: December 18, 2023 at 07:25am
Listed by:
Graham Sullivan 860-235-3625,
Real Broker MA, LLC 855-450-0442
Bought with:
TOPP Realtors
OWN IT, A 100% Commission Brokerage
Source: MLS PIN,MLS#: 73168881
Facts & features
Interior
Bedrooms & bathrooms
- Bedrooms: 4
- Bathrooms: 4
- Full bathrooms: 2
- 1/2 bathrooms: 2
Primary bedroom
- Features: Bathroom - Full, Skylight, Closet, Flooring - Wall to Wall Carpet, Double Vanity, Lighting - Overhead, Closet - Double
- Level: Second
- Area: 221
- Dimensions: 13 x 17
Bedroom 2
- Features: Cathedral Ceiling(s), Closet, Flooring - Wall to Wall Carpet, Lighting - Overhead
- Level: Second
- Area: 156
- Dimensions: 13 x 12
Bedroom 3
- Features: Closet, Flooring - Wall to Wall Carpet, Lighting - Overhead
- Level: Second
- Area: 130
- Dimensions: 13 x 10
Bedroom 4
- Features: Flooring - Hardwood, Lighting - Overhead
- Level: First
- Area: 130
- Dimensions: 13 x 10
Primary bathroom
- Features: Yes
Bathroom 1
- Features: Bathroom - Full, Bathroom - Tiled With Tub & Shower, Skylight, Vaulted Ceiling(s), Countertops - Stone/Granite/Solid, Countertops - Upgraded, Jacuzzi / Whirlpool Soaking Tub, Double Vanity
- Level: Second
- Area: 45
- Dimensions: 9 x 5
Bathroom 2
- Features: Bathroom - Full, Bathroom - Tiled With Tub & Shower, Skylight, Vaulted Ceiling(s), Countertops - Stone/Granite/Solid, Countertops - Upgraded
- Level: Second
- Area: 35
- Dimensions: 7 x 5
Bathroom 3
- Features: Bathroom - Half, Flooring - Stone/Ceramic Tile, Countertops - Stone/Granite/Solid, Countertops - Upgraded
- Level: First
- Area: 35
- Dimensions: 7 x 5
Dining room
- Features: Flooring - Hardwood, Exterior Access, Lighting - Overhead
- Level: First
- Area: 195
- Dimensions: 13 x 15
Kitchen
- Features: Flooring - Stone/Ceramic Tile, Pantry, Countertops - Stone/Granite/Solid, Countertops - Upgraded, Breakfast Bar / Nook, Lighting - Overhead
- Level: First
- Area: 195
- Dimensions: 13 x 15
Living room
- Features: Skylight, Ceiling Fan(s), Vaulted Ceiling(s), Flooring - Hardwood, Cable Hookup, Deck - Exterior, Exterior Access, High Speed Internet Hookup, Lighting - Overhead
- Level: First
- Area: 364
- Dimensions: 28 x 13
Heating
- Baseboard, Heat Pump, Natural Gas
Cooling
- Central Air, Ductless
Appliances
- Laundry: Electric Dryer Hookup, In Basement
Features
- Bathroom - Half, Bathroom, Central Vacuum, Internet Available - Unknown
- Flooring: Tile, Carpet, Hardwood, Flooring - Vinyl
- Windows: Insulated Windows, Screens
- Basement: Full,Bulkhead,Concrete,Unfinished
- Number of fireplaces: 1
- Fireplace features: Living Room
Interior area
- Total structure area: 2,156
- Total interior livable area: 2,156 sqft
Property
Parking
- Total spaces: 8
- Parking features: Attached, Garage Door Opener, Paved Drive, Off Street, Paved
- Attached garage spaces: 2
- Uncovered spaces: 6
Accessibility
- Accessibility features: No
Features
- Patio & porch: Deck - Wood, Patio
- Exterior features: Deck - Wood, Patio, Pool - Inground, Rain Gutters, Storage, Professional Landscaping, Decorative Lighting, Screens, Fenced Yard, Fruit Trees, Garden
- Has private pool: Yes
- Pool features: In Ground
- Fencing: Fenced/Enclosed,Fenced
Lot
- Size: 0.75 Acres
- Features: Corner Lot, Wooded, Level
Details
- Parcel number: 3581087
- Zoning: R1
Construction
Type & style
- Home type: SingleFamily
- Architectural style: Colonial
- Property subtype: Single Family Residence
Materials
- Frame
- Foundation: Concrete Perimeter
- Roof: Shingle
Condition
- Year built: 1991
Utilities & green energy
- Electric: Circuit Breakers
- Sewer: Public Sewer
- Water: Public
- Utilities for property: for Electric Range, for Electric Dryer, Icemaker Connection
Community & neighborhood
Community
- Community features: Public Transportation, Shopping, Park, Walk/Jog Trails, Golf, Medical Facility, Bike Path, Conservation Area, Highway Access, House of Worship, Public School, Sidewalks
Location
- Region: Millbury
Other
Other facts
- Road surface type: Paved
Price history
| Date | Event | Price |
|---|---|---|
| 12/13/2023 | Sold | $680,000+0.1%$315/sqft |
Source: MLS PIN #73168881 | ||
| 10/25/2023 | Contingent | $679,216$315/sqft |
Source: MLS PIN #73168881 | ||
| 10/11/2023 | Listed for sale | $679,216+15.1%$315/sqft |
Source: MLS PIN #73168881 | ||
| 12/10/2021 | Sold | $590,000+3.7%$274/sqft |
Source: MLS PIN #72908176 | ||
| 10/14/2021 | Listed for sale | $568,800+58.9%$264/sqft |
Source: MLS PIN #72908176 | ||
Public tax history
| Year | Property taxes | Tax assessment |
|---|---|---|
| 2025 | $9,144 +9.3% | $682,900 +8% |
| 2024 | $8,364 +9.5% | $632,200 +19.6% |
| 2023 | $7,637 +23.3% | $528,500 +28% |
Find assessor info on the county website
Neighborhood: 01527
Nearby schools
GreatSchools rating
- NAElmwood Street SchoolGrades: PK-2Distance: 2.2 mi
- 4/10Millbury Junior/Senior High SchoolGrades: 7-12Distance: 1.7 mi
- 5/10Raymond E. Shaw Elementary SchoolGrades: 3-6Distance: 2.3 mi
Schools provided by the listing agent
- Elementary: Elmwood
- Middle: Shaw
- High: Millbury
Source: MLS PIN. This data may not be complete. We recommend contacting the local school district to confirm school assignments for this home.
Get a cash offer in 3 minutes
Find out how much your home could sell for in as little as 3 minutes with a no-obligation cash offer.
Estimated market value
$729,500
Get a cash offer in 3 minutes
Find out how much your home could sell for in as little as 3 minutes with a no-obligation cash offer.
Estimated market value
$729,500

