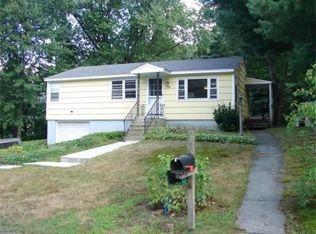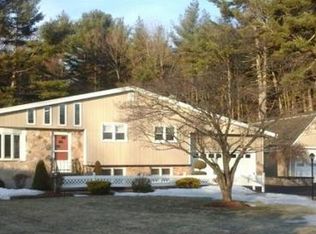Sold for $720,000 on 07/27/23
$720,000
3 Cold Spring Dr, Grafton, MA 01519
5beds
2,348sqft
Single Family Residence
Built in 1965
0.8 Acres Lot
$764,600 Zestimate®
$307/sqft
$4,103 Estimated rent
Home value
$764,600
$726,000 - $803,000
$4,103/mo
Zestimate® history
Loading...
Owner options
Explore your selling options
What's special
Beautifully appointed home with 1st floor IN-LAW suite located on a culdasac. As you enter the home you are greeted by a formal living room with gleaming hardwood floors and has access to your front porch. The kitchen has new granite counters, new stainless steel appliances & leads you out to an oversized screened in porch with beautiful views of the sprawling backyard!! A spacious dining room sits off the kitchen with entry to a 2 car attached garage. The 1st floor offers 2 bedrooms with hardwood floors and a updated full bathroom. Upstairs you will find 2 spacious bedrooms with hardwood floors, a walk in closet ,and a large full bath with new quartz counter and dual sinks! The 1st floor in-law has a family room, kitchen, full bath, bedroom and access to the deck. Freshly painted inside and out! Stunning backyard with a patio, deck and lush landscaping with tons of space to entertain and enjoy privacy!
Zillow last checked: 8 hours ago
Listing updated: July 27, 2023 at 11:24am
Listed by:
Tara Cassery 508-887-6356,
ERA Key Realty Services - Westborough 508-366-1818
Bought with:
Turco Group
eXp Realty
Source: MLS PIN,MLS#: 73122087
Facts & features
Interior
Bedrooms & bathrooms
- Bedrooms: 5
- Bathrooms: 3
- Full bathrooms: 3
Primary bedroom
- Features: Ceiling Fan(s), Walk-In Closet(s), Flooring - Hardwood
- Level: Second
- Area: 225
- Dimensions: 15 x 15
Bedroom 2
- Features: Ceiling Fan(s), Closet, Flooring - Hardwood
- Level: Second
- Area: 210
- Dimensions: 14 x 15
Bedroom 3
- Features: Ceiling Fan(s), Closet, Flooring - Hardwood
- Level: First
- Area: 110
- Dimensions: 10 x 11
Bedroom 4
- Features: Ceiling Fan(s), Closet, Flooring - Hardwood
- Level: First
- Area: 144
- Dimensions: 12 x 12
Bedroom 5
- Features: Ceiling Fan(s), Closet, Flooring - Laminate
- Level: First
- Area: 144
- Dimensions: 12 x 12
Primary bathroom
- Features: No
Bathroom 1
- Features: Bathroom - Full, Bathroom - With Tub & Shower, Flooring - Stone/Ceramic Tile
- Level: First
- Area: 45
- Dimensions: 5 x 9
Bathroom 2
- Features: Bathroom - Full, Bathroom - Double Vanity/Sink, Bathroom - With Tub & Shower, Flooring - Stone/Ceramic Tile, Countertops - Stone/Granite/Solid
- Level: Second
- Area: 96
- Dimensions: 12 x 8
Bathroom 3
- Features: Bathroom - Full, Bathroom - With Tub & Shower, Flooring - Vinyl
- Level: First
- Area: 40
- Dimensions: 5 x 8
Dining room
- Features: Flooring - Stone/Ceramic Tile
- Level: First
- Area: 170
- Dimensions: 10 x 17
Kitchen
- Features: Flooring - Stone/Ceramic Tile, Countertops - Stone/Granite/Solid, Slider, Stainless Steel Appliances
- Level: First
- Area: 187
- Dimensions: 17 x 11
Living room
- Features: Flooring - Hardwood, Slider
- Level: First
- Area: 204
- Dimensions: 17 x 12
Heating
- Baseboard, Natural Gas, Ductless
Cooling
- Window Unit(s), Ductless
Appliances
- Laundry: In Basement, Washer Hookup
Features
- Dining Area, Slider, Kitchen
- Flooring: Tile, Hardwood, Wood Laminate, Laminate
- Doors: Insulated Doors
- Windows: Insulated Windows, Screens
- Basement: Full,Partially Finished,Interior Entry,Bulkhead
- Has fireplace: No
Interior area
- Total structure area: 2,348
- Total interior livable area: 2,348 sqft
Property
Parking
- Total spaces: 4
- Parking features: Attached, Garage Door Opener, Garage Faces Side, Paved Drive, Off Street, Paved
- Attached garage spaces: 2
- Has uncovered spaces: Yes
Features
- Patio & porch: Screened, Deck - Wood, Patio, Covered
- Exterior features: Rain Gutters, Storage, Garden
- Fencing: Invisible
Lot
- Size: 0.80 Acres
- Features: Cul-De-Sac, Wooded, Level
Details
- Parcel number: 1526841
- Zoning: R4
Construction
Type & style
- Home type: SingleFamily
- Architectural style: Colonial
- Property subtype: Single Family Residence
Materials
- Frame
- Foundation: Concrete Perimeter
- Roof: Shingle
Condition
- Year built: 1965
Utilities & green energy
- Electric: 200+ Amp Service, Generator Connection
- Sewer: Public Sewer
- Water: Public
- Utilities for property: for Electric Oven, for Electric Dryer, Washer Hookup, Icemaker Connection, Generator Connection
Community & neighborhood
Community
- Community features: Shopping, Park, Walk/Jog Trails, Stable(s), Golf, Highway Access, House of Worship, Public School, T-Station
Location
- Region: Grafton
Other
Other facts
- Road surface type: Paved
Price history
| Date | Event | Price |
|---|---|---|
| 7/27/2023 | Sold | $720,000+10.8%$307/sqft |
Source: MLS PIN #73122087 | ||
| 6/14/2023 | Contingent | $650,000$277/sqft |
Source: MLS PIN #73122087 | ||
| 6/8/2023 | Listed for sale | $650,000+51.2%$277/sqft |
Source: MLS PIN #73122087 | ||
| 5/31/2005 | Sold | $430,000+31.1%$183/sqft |
Source: Public Record | ||
| 9/13/2001 | Sold | $328,000+75.4%$140/sqft |
Source: Public Record | ||
Public tax history
| Year | Property taxes | Tax assessment |
|---|---|---|
| 2025 | $8,802 +2.8% | $631,400 +5.5% |
| 2024 | $8,560 +8.7% | $598,200 +19.3% |
| 2023 | $7,875 +4.1% | $501,300 +11.9% |
Find assessor info on the county website
Neighborhood: 01519
Nearby schools
GreatSchools rating
- 7/10North Street Elementary SchoolGrades: 2-6Distance: 1.5 mi
- 8/10Grafton Middle SchoolGrades: 7-8Distance: 0.9 mi
- 8/10Grafton High SchoolGrades: 9-12Distance: 0.8 mi
Schools provided by the listing agent
- Elementary: Sges
- Middle: Grafton Middle
- High: Grafton High
Source: MLS PIN. This data may not be complete. We recommend contacting the local school district to confirm school assignments for this home.
Get a cash offer in 3 minutes
Find out how much your home could sell for in as little as 3 minutes with a no-obligation cash offer.
Estimated market value
$764,600
Get a cash offer in 3 minutes
Find out how much your home could sell for in as little as 3 minutes with a no-obligation cash offer.
Estimated market value
$764,600

