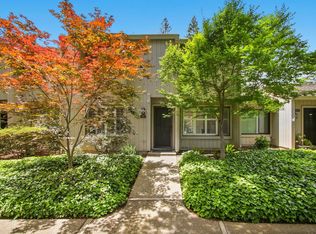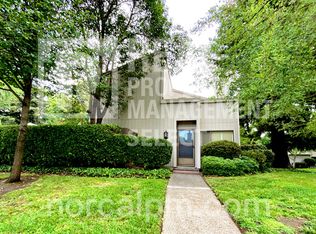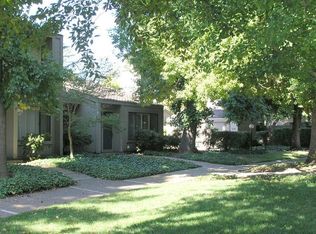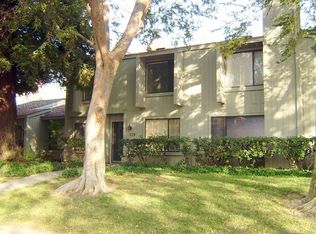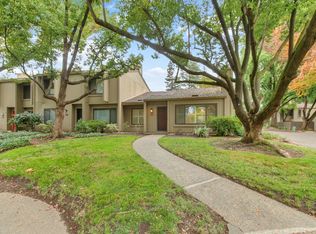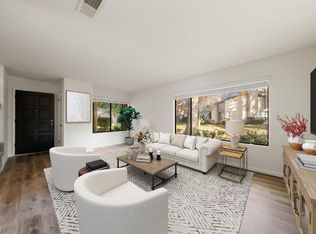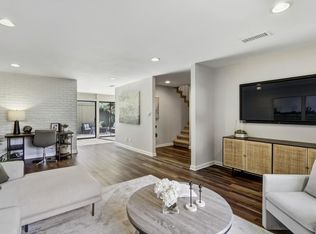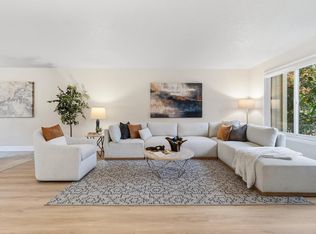This beautiful 3 bed/2.5 bath home is tucked away from the main road, close to the clubhouse and pools! The open concept living/dining area with fireplace is perfect for entertaining! This home has a downstairs bedroom that could also be used as an office and half bath located downstairs also. Thoughtful upgrades throughout, including kitchen with stainless steel appliances, granite counters, waterproof laminate flooring, landscaped backyard, new windows, new garage door and more. HOA amenities include updated clubhouse with onsite management, office, WIFI, fitness center, several pools/spas, and tennis courts. The HOA also provides exterior home maintenance including the roof, siding, rain gutters, paint, patio fences, gates, and structural fire/hazard insurance. Campus Commons is minutes from mid/downtown, near upscale shopping and dining, bike trails, dog parks, and freeway access. Welcome Home!
Active
$475,000
3 Colby Ct, Sacramento, CA 95825
3beds
1,623sqft
Est.:
Condominium
Built in 1973
-- sqft lot
$466,700 Zestimate®
$293/sqft
$700/mo HOA
What's special
Landscaped backyardNew garage doorDownstairs bedroomNew windowsWaterproof laminate flooringGranite counters
- 3 days |
- 297 |
- 18 |
Likely to sell faster than
Zillow last checked: 8 hours ago
Listing updated: December 11, 2025 at 08:29am
Listed by:
Laura Ziegler DRE #02120520 925-639-2796,
eXp Realty of California Inc.
Source: MetroList Services of CA,MLS#: 225147709Originating MLS: MetroList Services, Inc.
Tour with a local agent
Facts & features
Interior
Bedrooms & bathrooms
- Bedrooms: 3
- Bathrooms: 3
- Full bathrooms: 2
- Partial bathrooms: 1
Primary bedroom
- Features: Sitting Area
Primary bathroom
- Features: Closet, Shower Stall(s)
Dining room
- Features: Space in Kitchen, Dining/Living Combo
Kitchen
- Features: Granite Counters
Heating
- Central
Cooling
- Ceiling Fan(s), Central Air
Appliances
- Included: Dishwasher, Disposal, Microwave, Electric Water Heater
- Laundry: In Kitchen
Features
- Flooring: Carpet, Laminate
- Number of fireplaces: 1
- Fireplace features: Living Room, Wood Burning
Interior area
- Total interior livable area: 1,623 sqft
Property
Parking
- Total spaces: 2
- Parking features: Alley Access, Garage Door Opener, Garage Faces Rear, Guest
- Garage spaces: 2
Features
- Stories: 2
- Entry location: Close to Clubhouse
- Has private pool: Yes
- Pool features: In Ground, Community, Fenced
Lot
- Size: 1,742.4 Square Feet
- Features: Close to Clubhouse, Grass Artificial, Greenbelt, Low Maintenance
Details
- Parcel number: 29503400200000
- Zoning description: R-1 A-R
- Special conditions: Standard
Construction
Type & style
- Home type: Condo
- Architectural style: Contemporary
- Property subtype: Condominium
- Attached to another structure: Yes
Materials
- Frame, Wood
- Foundation: Slab
- Roof: Composition
Condition
- Year built: 1973
Utilities & green energy
- Sewer: Public Sewer
- Water: Meter on Site, Public
- Utilities for property: Cable Available, Public, Sewer In & Connected, Electric, Internet Available
Community & HOA
HOA
- Has HOA: Yes
- Amenities included: Pool, Clubhouse, Recreation Facilities, Fitness Center, Greenbelt
- Services included: Insurance, Pool
- HOA fee: $700 monthly
Location
- Region: Sacramento
Financial & listing details
- Price per square foot: $293/sqft
- Tax assessed value: $497,376
- Price range: $475K - $475K
- Date on market: 12/11/2025
Estimated market value
$466,700
$443,000 - $490,000
$2,781/mo
Price history
Price history
| Date | Event | Price |
|---|---|---|
| 12/11/2025 | Listed for sale | $475,000+3.4%$293/sqft |
Source: MetroList Services of CA #225147709 Report a problem | ||
| 1/25/2021 | Sold | $459,500$283/sqft |
Source: MetroList Services of CA #20064882 Report a problem | ||
| 1/10/2021 | Pending sale | $459,500$283/sqft |
Source: MetroList Services of CA #20064882 Report a problem | ||
| 1/5/2021 | Contingent | $459,500$283/sqft |
Source: MetroList Services of CA #20064882 Report a problem | ||
| 12/19/2020 | Pending sale | $459,500$283/sqft |
Source: RE/MAX Gold Sierra Oaks #20064882 Report a problem | ||
Public tax history
Public tax history
| Year | Property taxes | Tax assessment |
|---|---|---|
| 2025 | -- | $497,376 +2% |
| 2024 | $6,009 +2.6% | $487,624 +2% |
| 2023 | $5,856 +0.6% | $478,063 +2% |
Find assessor info on the county website
BuyAbility℠ payment
Est. payment
$3,596/mo
Principal & interest
$2275
HOA Fees
$700
Other costs
$621
Climate risks
Neighborhood: Campus Commons
Nearby schools
GreatSchools rating
- 3/10Sierra Oaks K-8Grades: K-8Distance: 0.9 mi
- 2/10Encina Preparatory High SchoolGrades: 9-12Distance: 1.8 mi
- Loading
- Loading
