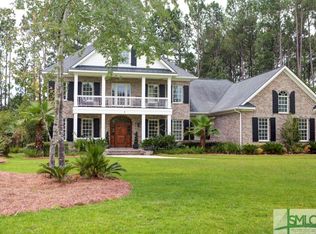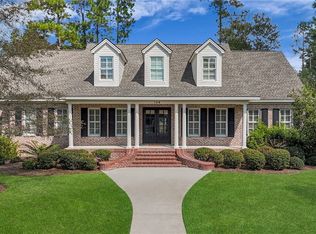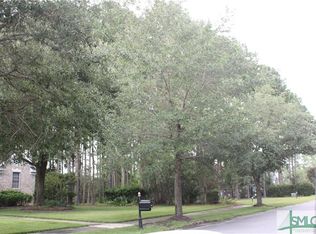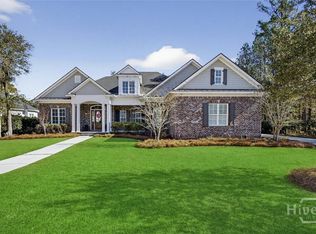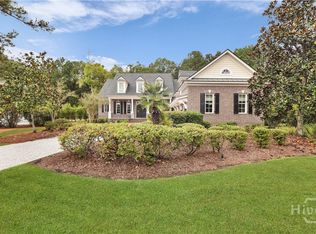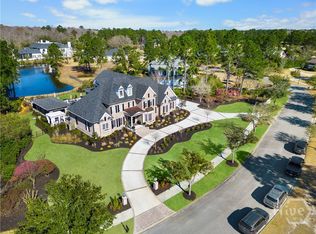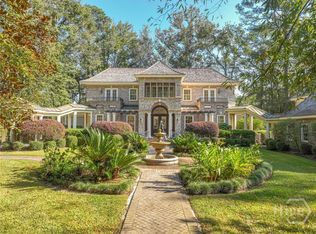A custom masterpiece of luxury & craftmanship in the highly sought-after Westbrook @ Savannah Quarters, this elegant 7200sf estate offers unparalleled design & sophistication featuring 5 beds, 6 baths, soaring 14-24 ft ceilings, intricate millwork, and 3-car garage. Spacious gourmet kitchen at the heart of the home features top-of-the-line appliances, granite counters & custom cabinetry. Retreat to a primary suite w/luxury shower and jetted tub or step out to an outdoor oasis w/ over 700sf of porches, outdoor kitchen, and manicured lawn. This home offers the perfect blend of indoor/outdoor living! World-class facilities & amenities, social activities & exceptional service are the hallmarks of membership at SQ Country Club. Members of SQCC enjoy an amenity package unlike any in Savannah area including swim, fitness, tennis, golf & dining. Don't miss this opportunity to own a one-of-kind property!
For sale
$2,200,000
3 Cobham Draw, Pooler, GA 31322
5beds
7,200sqft
Est.:
Single Family Residence
Built in 2016
0.54 Acres Lot
$-- Zestimate®
$306/sqft
$152/mo HOA
What's special
Manicured lawnTop-of-the-line appliancesGranite countersOutdoor oasisJetted tubSpacious gourmet kitchenOutdoor kitchen
- 253 days |
- 561 |
- 8 |
Zillow last checked: 8 hours ago
Listing updated: November 12, 2025 at 09:58am
Listed by:
Lauren Camara 912-744-1264,
Engel & Volkers
Source: Hive MLS,MLS#: SA330237 Originating MLS: Savannah Multi-List Corporation
Originating MLS: Savannah Multi-List Corporation
Tour with a local agent
Facts & features
Interior
Bedrooms & bathrooms
- Bedrooms: 5
- Bathrooms: 6
- Full bathrooms: 5
- 1/2 bathrooms: 1
Primary bedroom
- Features: Walk-In Closet(s)
- Level: Main
- Dimensions: 0 x 0
Primary bathroom
- Features: Walk-In Closet(s)
- Level: Main
- Dimensions: 0 x 0
Heating
- Central, Electric, Heat Pump
Cooling
- Central Air, Electric
Appliances
- Included: Some Electric Appliances, Some Gas Appliances, Cooktop, Double Oven, Dishwasher, Disposal, Gas Water Heater, Microwave, Plumbed For Ice Maker, Range Hood, Self Cleaning Oven, Tankless Water Heater, Refrigerator, Water Softener
- Laundry: Laundry Room, Laundry Tub, Sink, Washer Hookup, Dryer Hookup
Features
- Attic, Wet Bar, Bidet, Built-in Features, Butler's Pantry, Breakfast Area, Tray Ceiling(s), Ceiling Fan(s), Cathedral Ceiling(s), Central Vacuum, Double Vanity, Entrance Foyer, Gourmet Kitchen, High Ceilings, Jetted Tub, Kitchen Island, Main Level Primary, Primary Suite, Other, Pantry, Recessed Lighting
- Basement: None
- Attic: Walk-In
- Number of fireplaces: 1
- Fireplace features: Family Room, Gas, Gas Log
Interior area
- Total interior livable area: 7,200 sqft
Video & virtual tour
Property
Parking
- Total spaces: 3
- Parking features: Attached, Garage, Garage Door Opener, Kitchen Level, Rear/Side/Off Street, Storage
- Garage spaces: 3
Features
- Patio & porch: Porch, Patio, Front Porch, Terrace
- Pool features: Community
Lot
- Size: 0.54 Acres
- Features: Back Yard, Cul-De-Sac, Garden, Private, Sprinkler System
Details
- Parcel number: 51009G02042
- Zoning: PUD
- Zoning description: Single Family
- Special conditions: Standard
Construction
Type & style
- Home type: SingleFamily
- Architectural style: Traditional
- Property subtype: Single Family Residence
Materials
- Brick, Frame, Wood Siding
- Foundation: Raised, Slab
- Roof: Asphalt,Metal
Condition
- New construction: No
- Year built: 2016
Utilities & green energy
- Sewer: Public Sewer
- Water: Public
- Utilities for property: Cable Available, Underground Utilities
Community & HOA
Community
- Features: Clubhouse, Pool, Fitness Center, Golf, Gated, Lake, Playground, Park, Street Lights, Sidewalks, Tennis Court(s), Trails/Paths, Curbs, Gutter(s)
- Security: Security System, Security Lights, Security Service
- Subdivision: Westbrook at Savannah Quarters
HOA
- Has HOA: Yes
- Services included: Road Maintenance
- HOA fee: $1,820 annually
- HOA name: Associa Association Services
- HOA phone: 912-450-1174
Location
- Region: Pooler
Financial & listing details
- Price per square foot: $306/sqft
- Tax assessed value: $1,111,000
- Annual tax amount: $8,783
- Date on market: 6/2/2025
- Cumulative days on market: 515 days
- Listing agreement: Exclusive Right To Sell
- Listing terms: Cash,Conventional
- Inclusions: Alarm-Smoke/Fire, Ceiling Fans, Central Vacuum, Gas Logs, Refrigerator, Security System, Speakers; Wired, Water Softener
- Road surface type: Asphalt, Paved
Estimated market value
Not available
Estimated sales range
Not available
$5,693/mo
Price history
Price history
| Date | Event | Price |
|---|---|---|
| 7/9/2025 | Price change | $2,200,000-2.2%$306/sqft |
Source: | ||
| 10/19/2024 | Price change | $2,250,000-2.2%$313/sqft |
Source: | ||
| 8/15/2024 | Listed for sale | $2,300,000+2321.1%$319/sqft |
Source: | ||
| 12/5/2014 | Sold | $95,000-17.4%$13/sqft |
Source: Public Record Report a problem | ||
| 8/26/2014 | Listed for sale | $115,000+4.5%$16/sqft |
Source: Keller Williams Realty Coastal Area Partners #126786 Report a problem | ||
Public tax history
Public tax history
| Year | Property taxes | Tax assessment |
|---|---|---|
| 2025 | $9,748 +2.6% | $444,400 +0.9% |
| 2024 | $9,505 +8.2% | $440,560 +19.1% |
| 2023 | $8,783 -16.1% | $369,760 +14.4% |
Find assessor info on the county website
BuyAbility℠ payment
Est. payment
$13,180/mo
Principal & interest
$10718
Property taxes
$1540
Other costs
$922
Climate risks
Neighborhood: 31322
Nearby schools
GreatSchools rating
- 3/10West Chatham Elementary SchoolGrades: PK-5Distance: 2.3 mi
- 4/10West Chatham Middle SchoolGrades: 6-8Distance: 2.4 mi
- 5/10New Hampstead High SchoolGrades: 9-12Distance: 1.9 mi
Schools provided by the listing agent
- Elementary: West Chatham
- Middle: West Chatham
- High: New Hampstead
Source: Hive MLS. This data may not be complete. We recommend contacting the local school district to confirm school assignments for this home.
- Loading
- Loading
