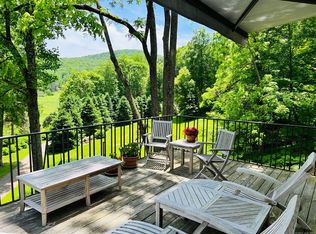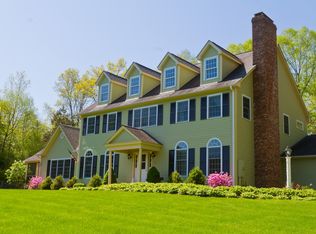Sold for $850,000 on 09/12/23
$850,000
3 Cobble Heights Road, Kent, CT 06757
4beds
2,282sqft
Single Family Residence
Built in 1984
2.72 Acres Lot
$922,200 Zestimate®
$372/sqft
$3,997 Estimated rent
Home value
$922,200
$876,000 - $978,000
$3,997/mo
Zestimate® history
Loading...
Owner options
Explore your selling options
What's special
Perfectly situated on one of Kent. CT’s most scenic roads, just minutes from the village center, sits this beautifully- maintained, very private, 4 bedroom, 3 bath home on a little under 3 acres, with elegant stone walls lining the driveway. This lovely 2282 square foot home boasts a fabulous open floor plan in its main living space including the living room/dining room and kitchen, with cathedral ceiling, floor to ceiling windows and a stunning, large fieldstone fireplace. From the gorgeous light-filled great room, glass doors lead to a very spacious wrap around deck overlooking the back yard. The first floor also offers two spacious bedrooms that share a recently renovated full bath. On the second floor is the large primary bedroom suite, with a fabulous walk-in closet and newly updated bath, and a second bedroom, perfect for a nursery or office. The walk out lower level offers a very large guest suite/family room/office with lovely built-in bookcases, a full bath and wood burning stove. The perfect combination of traditional, inviting architecture and materials, reminiscent of living in the mountains and the use of glass and high ceilings give this fabulous home an airy, light, contemporary feel. It is move-in ready, with updated bathrooms, new floors, an attached, heated two car garage, full house generator… Conveniently located to all that the beautiful Litchfield Hills have to offer, less than 20 minutes to Metro North Trains to NYC and under 2 hours to NYC by car. Consumer websites like Zillow.com and Realtor.com often do not report accurately on their monthly cost breakdowns on tax information and insurance information. For clarification purposes, monthly taxes on this property are $543 ($6517 annually) and monthly homeowners insurance is $200 ($2400 annually).
Zillow last checked: 8 hours ago
Listing updated: September 15, 2023 at 10:47am
Listed by:
Ann Stettner 917-660-3266,
Neil Charles Real Estate 845-266-8374
Bought with:
Rebecca L. Doh, REB.0794335
W. Raveis Lifestyles Realty
Source: Smart MLS,MLS#: 170584634
Facts & features
Interior
Bedrooms & bathrooms
- Bedrooms: 4
- Bathrooms: 3
- Full bathrooms: 3
Primary bedroom
- Features: High Ceilings, Tub w/Shower, Walk-In Closet(s), Hardwood Floor
- Level: Upper
Bedroom
- Features: Hardwood Floor
- Level: Main
Bedroom
- Features: Hardwood Floor
- Level: Main
Bedroom
- Features: Hardwood Floor
- Level: Upper
Primary bathroom
- Features: Skylight, Tub w/Shower
- Level: Upper
Bathroom
- Features: Tub w/Shower
- Level: Main
Bathroom
- Level: Lower
Dining room
- Features: High Ceilings, Cathedral Ceiling(s), Balcony/Deck, Fireplace, Hardwood Floor
- Level: Main
Family room
- Features: Built-in Features, Wood Stove, French Doors
- Level: Lower
Kitchen
- Features: Balcony/Deck, Breakfast Bar, Hardwood Floor
- Level: Main
Living room
- Features: Skylight, High Ceilings, Cathedral Ceiling(s), Balcony/Deck, Fireplace, Hardwood Floor
- Level: Main
Heating
- Forced Air, Propane
Cooling
- Central Air
Appliances
- Included: Gas Cooktop, Oven, Microwave, Refrigerator, Dishwasher, Washer, Dryer, Water Heater, Electric Water Heater
- Laundry: Lower Level
Features
- Wired for Data, Open Floorplan
- Basement: Full,Partially Finished,Interior Entry,Garage Access,Liveable Space
- Attic: None
- Number of fireplaces: 1
Interior area
- Total structure area: 2,282
- Total interior livable area: 2,282 sqft
- Finished area above ground: 1,666
- Finished area below ground: 616
Property
Parking
- Total spaces: 2
- Parking features: Attached, Garage Door Opener, Private
- Attached garage spaces: 2
- Has uncovered spaces: Yes
Features
- Patio & porch: Deck, Wrap Around
- Exterior features: Awning(s), Rain Gutters, Lighting, Stone Wall
Lot
- Size: 2.72 Acres
- Features: Dry, Cleared, Secluded, Few Trees, Sloped
Details
- Parcel number: 1943438
- Zoning: RES
Construction
Type & style
- Home type: SingleFamily
- Architectural style: Contemporary
- Property subtype: Single Family Residence
Materials
- Wood Siding
- Foundation: Concrete Perimeter
- Roof: Asphalt
Condition
- New construction: No
- Year built: 1984
Utilities & green energy
- Sewer: Septic Tank
- Water: Well
Community & neighborhood
Security
- Security features: Security System
Community
- Community features: Golf, Lake, Library, Medical Facilities, Park, Private School(s), Stables/Riding, Tennis Court(s)
Location
- Region: Kent
- Subdivision: North Kent
Price history
| Date | Event | Price |
|---|---|---|
| 9/12/2023 | Sold | $850,000-2.9%$372/sqft |
Source: | ||
| 7/20/2023 | Listed for sale | $875,000+65.1%$383/sqft |
Source: | ||
| 1/6/2023 | Listing removed | -- |
Source: Zillow Rentals | ||
| 10/17/2022 | Price change | $5,500-26.7%$2/sqft |
Source: Zillow Rental Manager | ||
| 10/10/2022 | Listed for rent | $7,500$3/sqft |
Source: Zillow Rental Manager | ||
Public tax history
| Year | Property taxes | Tax assessment |
|---|---|---|
| 2025 | $9,327 +8.2% | $552,900 |
| 2024 | $8,620 +32.3% | $552,900 +59.2% |
| 2023 | $6,517 +1% | $347,400 |
Find assessor info on the county website
Neighborhood: 06757
Nearby schools
GreatSchools rating
- 7/10Kent Center SchoolGrades: PK-8Distance: 1.2 mi
- 5/10Housatonic Valley Regional High SchoolGrades: 9-12Distance: 15.7 mi
Schools provided by the listing agent
- Elementary: Kent Primary
Source: Smart MLS. This data may not be complete. We recommend contacting the local school district to confirm school assignments for this home.

Get pre-qualified for a loan
At Zillow Home Loans, we can pre-qualify you in as little as 5 minutes with no impact to your credit score.An equal housing lender. NMLS #10287.

