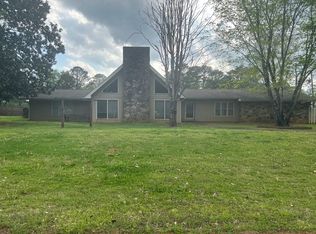Lovely and meticulously maintained four sided brick ranch on a quiet cul-de-sac located less than 10 minutes from downtown Rome! As you enter the front door you will find an open concept living/dining/kitchen with upgrades throughout. The gourmet kitchen boasts granite countertops, custom soft-close cabinetry, and stainless steel appliances with your very own French hood! Off the kitchen you'll find a fourth bedroom/ in-law suite with its very own bath! Once in the master you find a lovely master bath addition with two walk-in closets, a soaking tub, and an oversized walk-in shower. There is a back-up generator, a new water heater under the master bath addition, and a new refrigerator. OWNER RELOCATED OUT OF STATE. BRING ALL OFFERS!
This property is off market, which means it's not currently listed for sale or rent on Zillow. This may be different from what's available on other websites or public sources.
