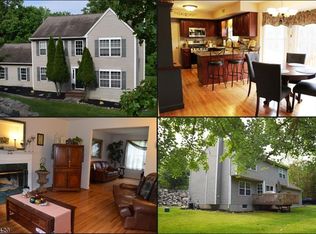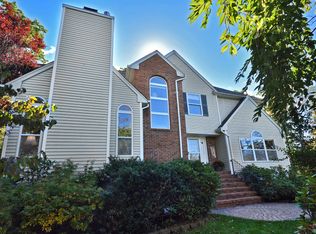Peaceful privacy! An easy commute from the hustle & bustle, but a world away.You turn off the main road, down the quiet cul-de-sac street and into your driveway--ahhh...you're home! Grab a glass of wine & enjoy the serenity of your background from the oversized deck. (A great place for a hot tub!) Head inside to start dinner in your oversized kitchen, complete w/center island and task lighting. Enjoy the warmth of a crackling fire in the adjacent sunken living room. The open & inviting space includes a living/dining room combination (the living room gets a lot more use w/this plan!), oversized bedrooms w/lots of closet space & desirable hardwood flooring. Head outside & enjoy use of the 22 ac private walking/biking path in the development!*
This property is off market, which means it's not currently listed for sale or rent on Zillow. This may be different from what's available on other websites or public sources.

