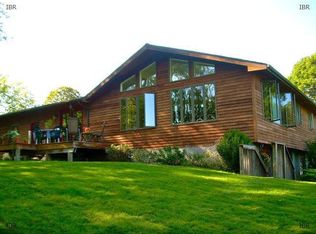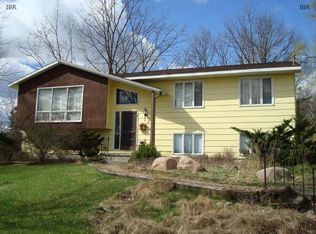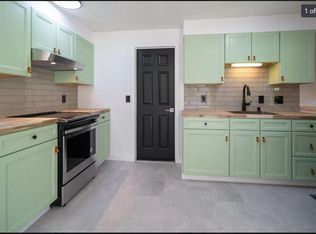Closed
$407,000
3 Cliff Park Cir, Ithaca, NY 14850
5beds
1,566sqft
Single Family Residence
Built in 1969
0.26 Acres Lot
$416,200 Zestimate®
$260/sqft
$3,270 Estimated rent
Home value
$416,200
$345,000 - $504,000
$3,270/mo
Zestimate® history
Loading...
Owner options
Explore your selling options
What's special
Must see home on quiet cul de sac in neighborhood with mature trees near Ithaca's Cass Park and many of Ithaca's attractions and amenties. Distant views of area universities. Main level has 4 bedrooms and 2 full baths. Dining and living area open to deck with beautiful views. Main level has 4 bedrooms and 2 full baths. There are hardwood floors under the current carpet. The lower level has its own entrance giving this home potential to have an in-law suite or income property with fireplace, bedroom, bath and kitchen space. OFFER DEADLINE MONDAY JANUARY 13 AT 1 PM.
Zillow last checked: 8 hours ago
Listing updated: March 09, 2025 at 05:14pm
Listed by:
Susan Sherman Broyles 607.753.9644,
Yaman Real Estate
Bought with:
Gillian Ryan, 10401261533
Warren Real Estate of Ithaca Inc.
Source: NYSAMLSs,MLS#: S1583243 Originating MLS: Cortland
Originating MLS: Cortland
Facts & features
Interior
Bedrooms & bathrooms
- Bedrooms: 5
- Bathrooms: 3
- Full bathrooms: 3
- Main level bathrooms: 2
- Main level bedrooms: 4
Bedroom 1
- Level: First
Bedroom 1
- Level: First
Bedroom 2
- Level: First
Bedroom 2
- Level: First
Bedroom 3
- Level: First
Bedroom 3
- Level: First
Bedroom 4
- Level: First
Bedroom 4
- Level: First
Bedroom 5
- Level: Basement
Bedroom 5
- Level: Basement
Heating
- Gas, Zoned, Baseboard, Hot Water
Cooling
- Zoned
Appliances
- Included: Built-In Range, Built-In Oven, Dryer, Dishwasher, Electric Cooktop, Disposal, Gas Water Heater, Microwave, Refrigerator, Washer
- Laundry: Main Level
Features
- Separate/Formal Dining Room, Eat-in Kitchen, Pantry, Sliding Glass Door(s)
- Flooring: Carpet, Hardwood, Varies
- Doors: Sliding Doors
- Basement: Full,Finished,Walk-Out Access
- Number of fireplaces: 2
Interior area
- Total structure area: 1,566
- Total interior livable area: 1,566 sqft
Property
Parking
- Total spaces: 2
- Parking features: Attached, Underground, Electricity, Garage
- Attached garage spaces: 2
Features
- Levels: One
- Stories: 1
- Patio & porch: Deck
- Exterior features: Blacktop Driveway, Deck
Lot
- Size: 0.26 Acres
- Dimensions: 100 x 131
- Features: Cul-De-Sac, Irregular Lot, Residential Lot
Details
- Parcel number: 50070005600000030130000000
- Special conditions: Standard
Construction
Type & style
- Home type: SingleFamily
- Architectural style: Ranch,Raised Ranch
- Property subtype: Single Family Residence
Materials
- Aluminum Siding
- Foundation: Block
Condition
- Resale
- Year built: 1969
Utilities & green energy
- Electric: Circuit Breakers
- Sewer: Connected
- Water: Connected, Public
- Utilities for property: Sewer Connected, Water Connected
Community & neighborhood
Location
- Region: Ithaca
- Subdivision: Cliff Park Sub
Other
Other facts
- Listing terms: Cash,Conventional,FHA,USDA Loan,VA Loan
Price history
| Date | Event | Price |
|---|---|---|
| 3/3/2025 | Sold | $407,000+10.3%$260/sqft |
Source: | ||
| 1/14/2025 | Pending sale | $369,000$236/sqft |
Source: | ||
| 1/7/2025 | Listed for sale | $369,000$236/sqft |
Source: | ||
Public tax history
| Year | Property taxes | Tax assessment |
|---|---|---|
| 2024 | -- | $350,000 +19.9% |
| 2023 | -- | $292,000 +10.2% |
| 2022 | -- | $265,000 +10.4% |
Find assessor info on the county website
Neighborhood: 14850
Nearby schools
GreatSchools rating
- 4/10Beverly J Martin Elementary SchoolGrades: PK-5Distance: 1 mi
- 6/10Boynton Middle SchoolGrades: 6-8Distance: 1.9 mi
- 9/10Ithaca Senior High SchoolGrades: 9-12Distance: 1.6 mi
Schools provided by the listing agent
- District: Ithaca
Source: NYSAMLSs. This data may not be complete. We recommend contacting the local school district to confirm school assignments for this home.



