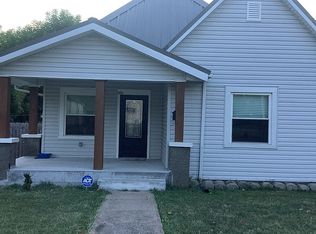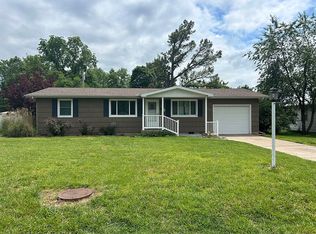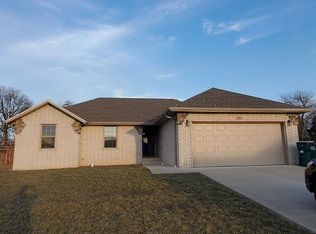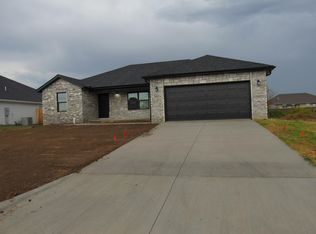Charming single story/ranch style home nestled away in a quaint neighborhood located minutes from all of Monett's conveniences. Two large living areas and a Florida room which is currently being used as a dining room overlooking the gorgeous well-manicured landscaping. Two full baths with an oversized laundry room complete with built in storage. Both bedrooms feature hardwood floors and expansive storage over the large wardrobe style closets. Several significant upgrades made in 2023 including: Custom porch overhang, exterior and interior repainted, electrical system completely overhauled. Seller willing to sell the home furnished with the right negotiation. Please call owner for more information (775) 781-1982.
This property is off market, which means it's not currently listed for sale or rent on Zillow. This may be different from what's available on other websites or public sources.



