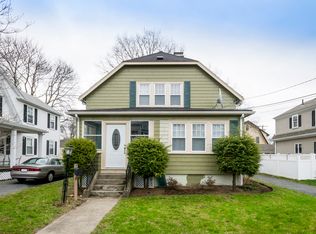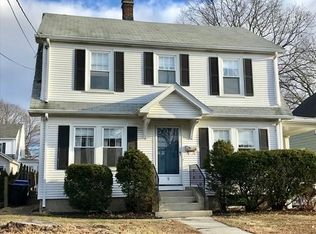Sold for $1,005,000
$1,005,000
3 Clements Rd, Waltham, MA 02453
3beds
2,405sqft
Single Family Residence
Built in 1920
4,914 Square Feet Lot
$1,123,500 Zestimate®
$418/sqft
$4,404 Estimated rent
Home value
$1,123,500
$1.04M - $1.21M
$4,404/mo
Zestimate® history
Loading...
Owner options
Explore your selling options
What's special
Immaculate & loaded with upgrades! Fall in love with this charming, south-facing center entrance Dutch Colonial in the heart of Warrendale. Front-to-back living room with stunning river stone fireplace flows seamlessly into the remodeled kitchen with breakfast bar. Spacious dining room, half bath and sun-filled private side room perfect for a home office complete the main level. Upstairs are three well-sized bedrooms and a full bath. Lower level offers more space with a family room, bonus room, third bath, laundry, and extra storage. Luxurious radiant floors in kitchen and baths, hardwood floors throughout the 1st and 2nd levels, Pella windows and exterior doors, vinyl cedar siding, high efficiency tankless Navien heat & hot water, hydro-air heating/cooling, owned solar panels. Newly rebuilt composite porch. Gorgeous landscaping plus a pear tree! Vinyl fenced yard with patio. Down the street from well-loved FitzGerald Elementary, playground & ballpark. The home you’ve been waiting for!
Zillow last checked: 8 hours ago
Listing updated: June 26, 2023 at 11:45am
Listed by:
Robin Doherty 617-755-3088,
Keller Williams Realty Boston Northwest 781-862-2800
Bought with:
Jennifer Guzzi
Keller Williams Realty Boston Northwest
Source: MLS PIN,MLS#: 73103935
Facts & features
Interior
Bedrooms & bathrooms
- Bedrooms: 3
- Bathrooms: 3
- Full bathrooms: 2
- 1/2 bathrooms: 1
Primary bedroom
- Features: Ceiling Fan(s), Closet, Flooring - Hardwood
- Level: Second
- Area: 160
- Dimensions: 10 x 16
Bedroom 2
- Features: Ceiling Fan(s), Closet, Flooring - Hardwood
- Level: Second
- Area: 169
- Dimensions: 13 x 13
Bedroom 3
- Features: Ceiling Fan(s), Closet, Flooring - Hardwood
- Level: Second
- Area: 120
- Dimensions: 10 x 12
Bathroom 1
- Features: Bathroom - Half, Flooring - Stone/Ceramic Tile, Countertops - Stone/Granite/Solid
- Level: First
- Area: 12
- Dimensions: 4 x 3
Bathroom 2
- Features: Bathroom - Full, Bathroom - Tiled With Tub & Shower, Soaking Tub
- Level: Second
- Area: 28
- Dimensions: 4 x 7
Bathroom 3
- Features: Bathroom - Full, Bathroom - With Shower Stall, Flooring - Stone/Ceramic Tile, Lighting - Overhead
- Level: Basement
- Area: 45
- Dimensions: 5 x 9
Dining room
- Features: Closet/Cabinets - Custom Built, Flooring - Hardwood, Recessed Lighting
- Level: First
- Area: 132
- Dimensions: 11 x 12
Family room
- Features: Closet, Flooring - Wall to Wall Carpet, Recessed Lighting
- Level: Basement
- Area: 200
- Dimensions: 20 x 10
Kitchen
- Features: Flooring - Stone/Ceramic Tile, Countertops - Stone/Granite/Solid, Breakfast Bar / Nook, Exterior Access, Recessed Lighting, Stainless Steel Appliances, Gas Stove, Lighting - Pendant
- Level: First
- Area: 154
- Dimensions: 11 x 14
Living room
- Features: Ceiling Fan(s), Flooring - Hardwood, Open Floorplan, Recessed Lighting
- Level: First
- Area: 276
- Dimensions: 23 x 12
Office
- Features: Flooring - Hardwood, French Doors
- Level: First
- Area: 77
- Dimensions: 11 x 7
Heating
- Forced Air, Radiant
Cooling
- Central Air
Appliances
- Included: Gas Water Heater, Range, Dishwasher, Disposal, Microwave, Refrigerator, Washer, Dryer
- Laundry: Electric Dryer Hookup, Washer Hookup, In Basement
Features
- Closet, Recessed Lighting, Bonus Room, Home Office
- Flooring: Tile, Carpet, Hardwood, Flooring - Wall to Wall Carpet, Flooring - Hardwood
- Doors: French Doors
- Windows: Insulated Windows, Screens
- Basement: Full,Finished,Interior Entry
- Number of fireplaces: 1
- Fireplace features: Living Room
Interior area
- Total structure area: 2,405
- Total interior livable area: 2,405 sqft
Property
Parking
- Total spaces: 3
- Parking features: Detached, Off Street, Driveway
- Garage spaces: 1
- Uncovered spaces: 2
Features
- Patio & porch: Porch, Patio
- Exterior features: Porch, Patio, Rain Gutters, Professional Landscaping, Sprinkler System, Screens, Fenced Yard, Fruit Trees
- Fencing: Fenced/Enclosed,Fenced
Lot
- Size: 4,914 sqft
- Features: Corner Lot, Level
Details
- Parcel number: 838109
- Zoning: Res
Construction
Type & style
- Home type: SingleFamily
- Architectural style: Dutch Colonial
- Property subtype: Single Family Residence
Materials
- Foundation: Block
- Roof: Shingle
Condition
- Year built: 1920
Utilities & green energy
- Electric: 200+ Amp Service
- Sewer: Public Sewer
- Water: Public
- Utilities for property: for Gas Range
Green energy
- Energy efficient items: Thermostat
- Energy generation: Solar
Community & neighborhood
Community
- Community features: Public Transportation, Shopping, Pool, Tennis Court(s), Park, Walk/Jog Trails, Medical Facility, Laundromat, Conservation Area, Highway Access, House of Worship, Private School, Public School, T-Station, University
Location
- Region: Waltham
- Subdivision: Warrendale
Price history
| Date | Event | Price |
|---|---|---|
| 6/26/2023 | Sold | $1,005,000+8.1%$418/sqft |
Source: MLS PIN #73103935 Report a problem | ||
| 5/2/2023 | Contingent | $929,900$387/sqft |
Source: MLS PIN #73103935 Report a problem | ||
| 4/27/2023 | Listed for sale | $929,900+406.8%$387/sqft |
Source: MLS PIN #73103935 Report a problem | ||
| 11/28/1995 | Sold | $183,500$76/sqft |
Source: Public Record Report a problem | ||
Public tax history
| Year | Property taxes | Tax assessment |
|---|---|---|
| 2025 | $7,400 +5.3% | $753,600 +3.4% |
| 2024 | $7,027 -1.1% | $728,900 +5.9% |
| 2023 | $7,105 -1.4% | $688,500 +6.5% |
Find assessor info on the county website
Neighborhood: 02453
Nearby schools
GreatSchools rating
- 6/10James Fitzgerald Elementary SchoolGrades: K-5Distance: 0.2 mi
- 7/10John W. McDevitt Middle SchoolGrades: 6-8Distance: 1.1 mi
- 4/10Waltham Sr High SchoolGrades: 9-12Distance: 1.5 mi
Schools provided by the listing agent
- Elementary: Fitzgerald
- Middle: Mcdevitt
- High: Whs
Source: MLS PIN. This data may not be complete. We recommend contacting the local school district to confirm school assignments for this home.
Get a cash offer in 3 minutes
Find out how much your home could sell for in as little as 3 minutes with a no-obligation cash offer.
Estimated market value$1,123,500
Get a cash offer in 3 minutes
Find out how much your home could sell for in as little as 3 minutes with a no-obligation cash offer.
Estimated market value
$1,123,500

