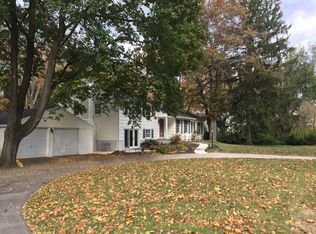Video link - https://youtu.be/YRwxTrDpe7Q This spectacular home on the edge of Radnor Hunt in Willistown Township has been architect designed & expanded to over 4,411 square feet above grade. Plenty of oversized windows allows natural light throughout. Perfectly situated on a level fully fenced 2 acre lot, this home is within walking distance to General Wayne Elementary with field and walking track for safe and easy access to exercise, the Jack McDowell Athletic field, the Chester Valley Little League fields, the Fox Hollow Trail and the location allows for quick access in any direction to all retail, amenities and schools. The friendly neighborhood is has various activities throughout the year. The 1st level includes a large family room with updated ½ bath, stone wall with wood burning fireplace with Lopi insert and fan and slider to the lower back slate patio. The mud room with full laundry complete the 1st floor with direct exterior entrance to driveway and interior entrance to the 2 car oversized heated garage with epoxy floor and full attic #1. The 2nd level features hardwood flooring in the formal living room with gas (wood) burning fireplace and 9' ceilings, entry foyer, stairwell and formal dining room with large window. The updated island kitchen has granite counters, subway tile backsplash, updated stainless appliances including gas cooktop and vaulted ceiling with 3 electronic remote controlled Velux skylights. The kitchen leads to sunroom atrium with 9' ceilings and 3 full walls of glass, exterior French doors to the patio and a convenient ½ bath, and access the full basement and living room. The 3rd level includes 2 bedrooms, full bath, linen closet, attic access #2, and common den/home office, or study area and 2nd stairwell to the kitchen and also the 3rd floor. The upper level includes a large 3rd bedroom, the main large master bedroom and full bath with steam shower and conveniently located 2nd set washer dryer. There is a large entertainment room with wet bar, upper and lower high-end cabinets with granite countertops, island and full wall of windows with slider door to the private balcony overlooking the beautiful back yard and luxurious inground pool. The full basement has 9' ceilings and provides all the storage you will ever need and roughed in plumbing. There are 3 attic spaces, floored and ready to be finished or used for storage. Step outback to a custom multi-level blue-stone slate patio with veranda & double sided masonry fireplace for alfresco fireside dining, absolutely perfect for entertaining. The veranda also overlooks the custom inground pool with full patio surround. Parking will never be a problem for all of your guests with a semi-circle driveway, additional off street parking areas and an oversized heated two car garage with plenty of room for vehicles, toolboxes, bikes, and extras and it that it not enough, there are 2 sheds onsite. This house comes complete with 400 amp service and plenty of extra breakers to add on whatever you wish. Utility features also include 7-zone hot water radiant heating and central air. All ceramic floors have zoned radiant in floor heating (Sunroom, Kitchen, Mudroom, Baths). * * All room dimensions are estimates provided by seller
This property is off market, which means it's not currently listed for sale or rent on Zillow. This may be different from what's available on other websites or public sources.

