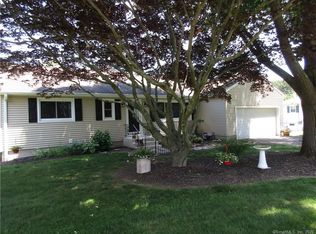This house was completely renovated to be low-maintenance in 2012. Roff replaced in summer of 2020 The mechanicals: water tank, boiler, oil tank, electrical panel and central air are all brand new. The kitchen is very large and has a built-in 6'x4' pantry closet. The kitchen appliances: cooktop, oven, refrigerator and dishwasher are all new; as is the tiled floor and granite countertops. The main bath has new fixtures, new tiled floor, new granite-topped vanity and a new linen closet; fixtures are also new in the second bath, which has a walk-in shower. There is a large family room (or 3rd bedroom) with a bay window, window seat with storage, pegged wood floor, and double closet. The hardwoods have been refinished throughout and the interior of the house painted neutral linen white. The master bedroom is large and has his and her closets. The smaller bedroom has a double closet and three windows. Both bedrooms have hardwood floors. There is also a good-sized coat closet in the front hall. The living room has a working fireplace with a solid mahogany wall and mahogany mantle and bookcases. The living room and dining room, which both have hardwood floors, flow into one another. Both rooms have triple windows making for a sunny dining room and a bright airy space. The walkout basement, which has the usual washer/dryer hook-ups, is partially finished. It has six over six windows and new drywall. The house doors, garage doors, garage door openers, bulk head and vinyl siding are new for a low maintenance exterior. There is a fieldstone terrace at the front entrance. The front doorway has only one step and could easily be made handicap accessible. The house has curb appeal. It is the first house on Clearbrook Road after the bridge and its detached two-car garage was sited to create a courtyard-like space between the garage and the house. Mature plantings add to the leafy 'courtyard' effect. The renovations were planned for people who want a single family home that is low-maintenance, with the living area on one floor. Neighborhood Description This house is on a cul de sac in a quiet neighborhood surrounded by leafy rolling hills. The homes on the south side of the street, like this one, are bordered by the Clear Brook.
This property is off market, which means it's not currently listed for sale or rent on Zillow. This may be different from what's available on other websites or public sources.
