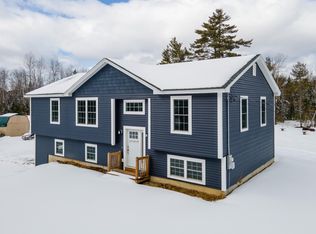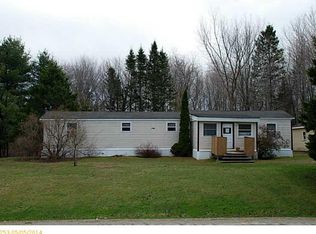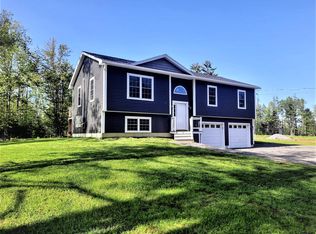To be built new construction. Featured is a raised ranch with a split floor plan. Primary bedroom on 1 side 2 others on the opposite side of the great room. Vaulted ceilings in the public area. Other plans and pricing are available. Buyers may make flooring, paint, lighting and cabinet selections as the build is in progress. Allowances are outlined on additional documents upon request.
This property is off market, which means it's not currently listed for sale or rent on Zillow. This may be different from what's available on other websites or public sources.



