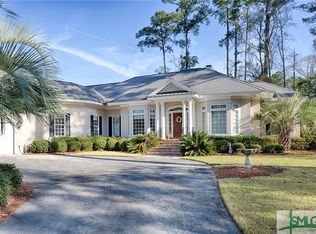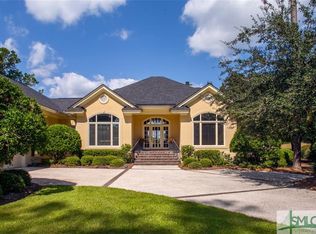This beautiful home has breathtaking lagoon and golf views of Oakridge 4 & 5. Grand two story foyer entrance opens to the formal living room that has French doors leading to a spacious covered porch, perfect for entertaining. A great family room with a back to back gas fireplace to formal living room fills with natural sunlight and captivating views. Ground floor master bedroom retreat with oversized bath, steam, dual shower heads, jetted tub and large walk in closet. Gourmet kitchen has a large walk-in pantry with wine cooler and easy access to a grilling deck. This fine home has triple crown molding, hardwood floors that have recently been refinished,, has been well maintained and updated. There are 3 second floor guest bedrooms, one with a large covered porch for guests and family to retreat to, plus a bonus room. Great storage or work room alongside of garage space.
This property is off market, which means it's not currently listed for sale or rent on Zillow. This may be different from what's available on other websites or public sources.


