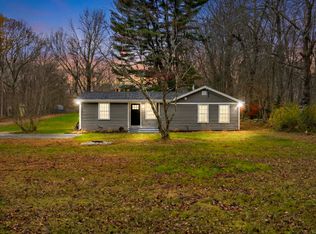Sold for $606,950
$606,950
3 Christopher Lane, Clinton, CT 06413
3beds
1,956sqft
Single Family Residence
Built in 2000
0.7 Acres Lot
$651,400 Zestimate®
$310/sqft
$3,758 Estimated rent
Home value
$651,400
$586,000 - $723,000
$3,758/mo
Zestimate® history
Loading...
Owner options
Explore your selling options
What's special
This custom-built, one owner contemporary colonial home sits gracefully on a flat, meticulously landscaped parcel, blending timeless design with modern conveniences. The exterior showcases classic architectural details, complemented by lush greenery, open outdoor spaces & set on a cul-de-sac. Step inside to an expansive open-concept layout that seamlessly connects the living room, dining room, and kitchen. A cozy natural gas fireplace serves as the focal point of the living room, adding warmth to the space. High ceilings and large windows allow for plenty of natural light throughout. The first floor features a primary bedroom suite, providing ultimate convenience & one level living. A spacious en-suite bathroom and ample closet space make this retreat both stylish and functional. The first-floor laundry room adds to the home's practicality, making everyday tasks simple and accessible. Aloft, you'll find two generously sized bedrooms that share a full bathroom. The second floor also boasts a huge loft or office area, offering a flexible space that can serve as a home office, study, or additional living space to suit your needs. One of the home's standout features is the large screened-in back porch, where you can enjoy serene outdoor moments & abundant wildlife. The adjacent deck extends your living space outdoors, perfect for summer barbecues. Ideally located just a short distance from town, providing easy access to beaches, transportation, shopping and dining.
Zillow last checked: 8 hours ago
Listing updated: November 25, 2024 at 12:59pm
Listed by:
Gigi Giordano 203-671-2155,
Compass Connecticut, LLC 860-767-5390
Bought with:
E. Tyler Della Valle, REB.0790083
Dow Della Valle
Source: Smart MLS,MLS#: 24050226
Facts & features
Interior
Bedrooms & bathrooms
- Bedrooms: 3
- Bathrooms: 3
- Full bathrooms: 2
- 1/2 bathrooms: 1
Primary bedroom
- Features: Full Bath, Walk-In Closet(s)
- Level: Main
- Area: 225 Square Feet
- Dimensions: 15 x 15
Bedroom
- Level: Upper
- Area: 156 Square Feet
- Dimensions: 13 x 12
Bedroom
- Level: Upper
- Area: 143 Square Feet
- Dimensions: 13 x 11
Dining room
- Features: Ceiling Fan(s), Hardwood Floor
- Level: Main
- Area: 144 Square Feet
- Dimensions: 12 x 12
Kitchen
- Features: Breakfast Bar, Corian Counters, Half Bath, Pantry, Hardwood Floor
- Level: Main
- Area: 266 Square Feet
- Dimensions: 19 x 14
Living room
- Features: Vaulted Ceiling(s), Ceiling Fan(s), Dining Area, Entertainment Center, Gas Log Fireplace, Hardwood Floor
- Level: Main
- Area: 340 Square Feet
- Dimensions: 20 x 17
Other
- Features: Vaulted Ceiling(s)
- Level: Main
- Area: 187 Square Feet
- Dimensions: 17 x 11
Study
- Features: Bookcases
- Level: Upper
- Area: 261 Square Feet
- Dimensions: 29 x 9
Heating
- Forced Air, Natural Gas
Cooling
- Central Air
Appliances
- Included: Oven/Range, Microwave, Refrigerator, Dishwasher, Washer, Dryer, Electric Water Heater, Water Heater
- Laundry: Main Level
Features
- Open Floorplan
- Basement: Crawl Space,Concrete
- Attic: Storage,Access Via Hatch
- Number of fireplaces: 1
Interior area
- Total structure area: 1,956
- Total interior livable area: 1,956 sqft
- Finished area above ground: 1,956
Property
Parking
- Total spaces: 2
- Parking features: Attached, Garage Door Opener
- Attached garage spaces: 2
Features
- Patio & porch: Deck
- Exterior features: Outdoor Grill, Garden
Lot
- Size: 0.70 Acres
- Features: Subdivided, Few Trees, Level, Cul-De-Sac, Landscaped
Details
- Parcel number: 946807
- Zoning: R-30
Construction
Type & style
- Home type: SingleFamily
- Architectural style: Colonial
- Property subtype: Single Family Residence
Materials
- Vinyl Siding
- Foundation: Concrete Perimeter
- Roof: Asphalt
Condition
- New construction: No
- Year built: 2000
Utilities & green energy
- Sewer: Septic Tank
- Water: Well
- Utilities for property: Underground Utilities, Cable Available
Community & neighborhood
Community
- Community features: Golf, Health Club, Medical Facilities, Park, Near Public Transport, Shopping/Mall
Location
- Region: Clinton
Price history
| Date | Event | Price |
|---|---|---|
| 11/25/2024 | Sold | $606,950+21.4%$310/sqft |
Source: | ||
| 10/10/2024 | Listed for sale | $499,900+97.4%$256/sqft |
Source: | ||
| 5/10/2000 | Sold | $253,200+289.5%$129/sqft |
Source: | ||
| 8/3/1999 | Sold | $65,000$33/sqft |
Source: Public Record Report a problem | ||
Public tax history
| Year | Property taxes | Tax assessment |
|---|---|---|
| 2025 | $6,505 +2.9% | $208,900 |
| 2024 | $6,321 +1.4% | $208,900 |
| 2023 | $6,231 | $208,900 |
Find assessor info on the county website
Neighborhood: 06413
Nearby schools
GreatSchools rating
- 7/10Jared Eliot SchoolGrades: 5-8Distance: 1.1 mi
- 7/10The Morgan SchoolGrades: 9-12Distance: 1.7 mi
- 7/10Lewin G. Joel Jr. SchoolGrades: PK-4Distance: 1.6 mi
Schools provided by the listing agent
- Elementary: Lewin G. Joel
- High: Morgan
Source: Smart MLS. This data may not be complete. We recommend contacting the local school district to confirm school assignments for this home.
Get pre-qualified for a loan
At Zillow Home Loans, we can pre-qualify you in as little as 5 minutes with no impact to your credit score.An equal housing lender. NMLS #10287.
Sell with ease on Zillow
Get a Zillow Showcase℠ listing at no additional cost and you could sell for —faster.
$651,400
2% more+$13,028
With Zillow Showcase(estimated)$664,428
