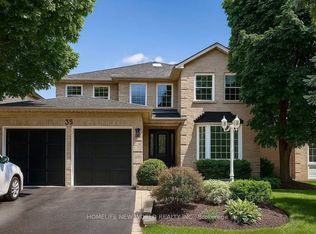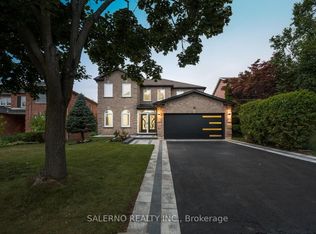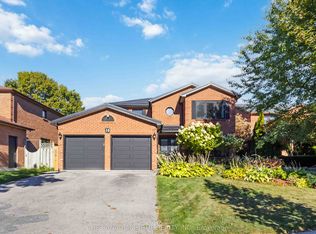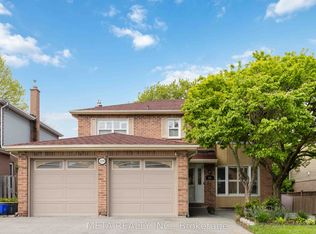Welcome to 3 Chipperfield Cres! This beautifully renovated executive family home is nestled in the heart of the popular, family-friendly Fallingbrook community. Finished top to bottom w/thoughtful upgrades, this home blends elegance, comfort, and functionality for todays modern family. The main and 2nd floor feature engineered hardwood flooring & crown molding, creating a warm and sophisticated atmosphere. At the heart of the home, the open-concept chefs kitchen & family room are perfect for both entertaining and everyday living. The kitchen boasts high-end Sub-Zero and Wolf appliances, Caesarstone counters, a large centre island, stylish backsplash, coffee bar, and an abundance of natural light with sitting area to enjoy your morning coffee Step outside to your private backyard oasis fully landscaped and designed for low-maintenance enjoyment. Relax or entertain around the heated saltwater inground pool, surrounded by mature greenery for maximum privacy. Outdoor lighting, a sprinkler system, and a convenient cabana with exterior sound system complete the retreat-like setting. The family room offers a cozy gas fireplace, built-in shelving, and a 2nd walkout to the patio. A separate formal dining room adds elegance for special gatherings. Upstairs, the luxurious primary retreat features a walk-in closet and spa-inspired ensuite with soaker tub, glass shower, heated floors, and heated towel rack. Spacious secondary bedrooms w/dbl closets provide plenty of room for a growing family. The finished bsmt extends your living space with a rec room, office, playroom/hobby room, 2 pc bath, and plenty of built-ins & storage. Additional highlights include garage access, an electric car charging plug, and abundant pot lights throughout. Located within walking distance to schools, parks, shopping, rec centre, library, & transit, this home offers both luxury and convenience in a highly desirable neighbourhood. 3 Chipperfield Crescent where style, comfort & lifestyle come together.
This property is off market, which means it's not currently listed for sale or rent on Zillow. This may be different from what's available on other websites or public sources.



