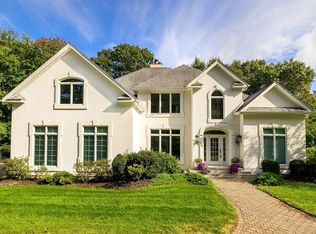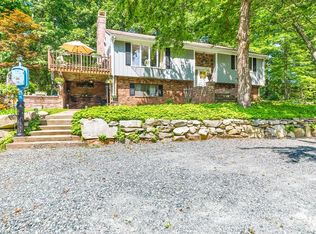A MUST See- Buyer Financing Fell Through - Pre-Inspected and Impeccably Maintained 3/4 BR Home w/ 2 Car Garage Situated on 1.15 Acres in Country Wilbraham Location. Remodeled Kitchen w/ Granite Counter-tops & S.S. Appliances. Bright & Cheery Sunroom off the Kitchen opens up onto a Large Deck w/ Trex decking. Dining Rm could be used as a 4th Bedroom. Large Living Rm w/ Hardwood Floors adjacent to the Family Rm w/ Fireplace. 1/2 Bath on the 1st Floor w/Laundry hook-ups. Huge Master Bedroom on the 2nd Floor w/ Walk In Closet & Full Bath. 2 Add'l Good sized Br's; one has Huge Closet w/ Shelving, Full Bath & Walk in Attic Storage complete the 2nd Floor. 6 Panel Doors. Add'l Living area in the Partially Finished Basement along w/ a Workshop area. Generous Acre Lot consists of an Above Ground Pool (8yrs old), Garden Area & Storage Shed. APO New Electrical Panel, Hip Roof - appx 11 yrs, AC - 4 yrs, H2O - 4 yrs. & Passing Title V. Approx. 10 minutes to Both Palmer and/or Ludlow MA Pike
This property is off market, which means it's not currently listed for sale or rent on Zillow. This may be different from what's available on other websites or public sources.


